New forms of living together in a cooperative
KraftWerk2, Zurich
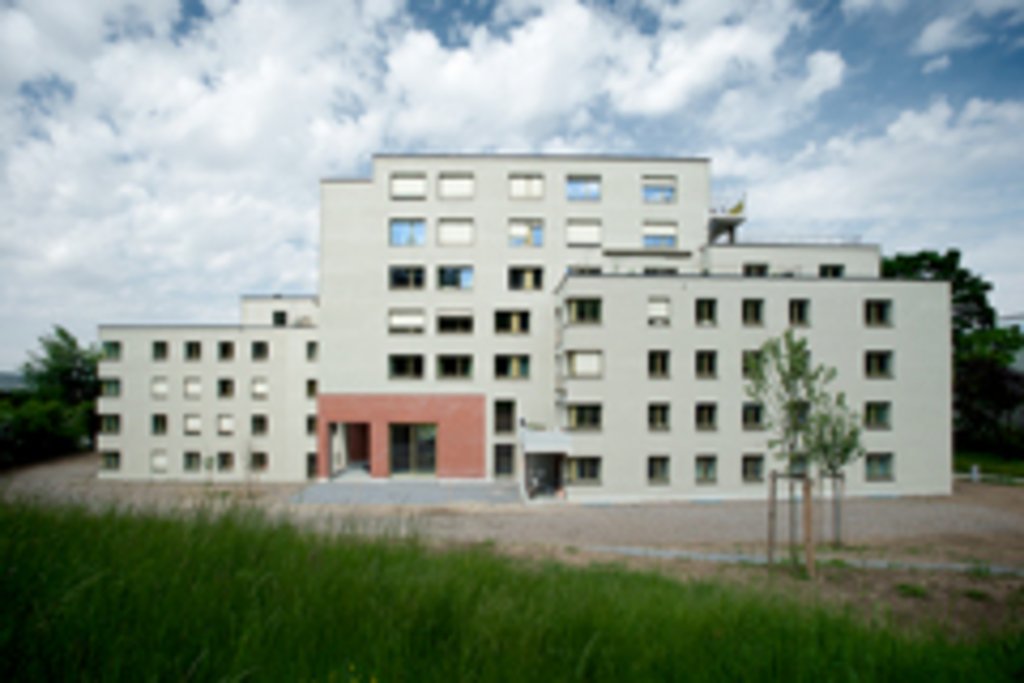 © Michael Egloff
© Michael Egloff
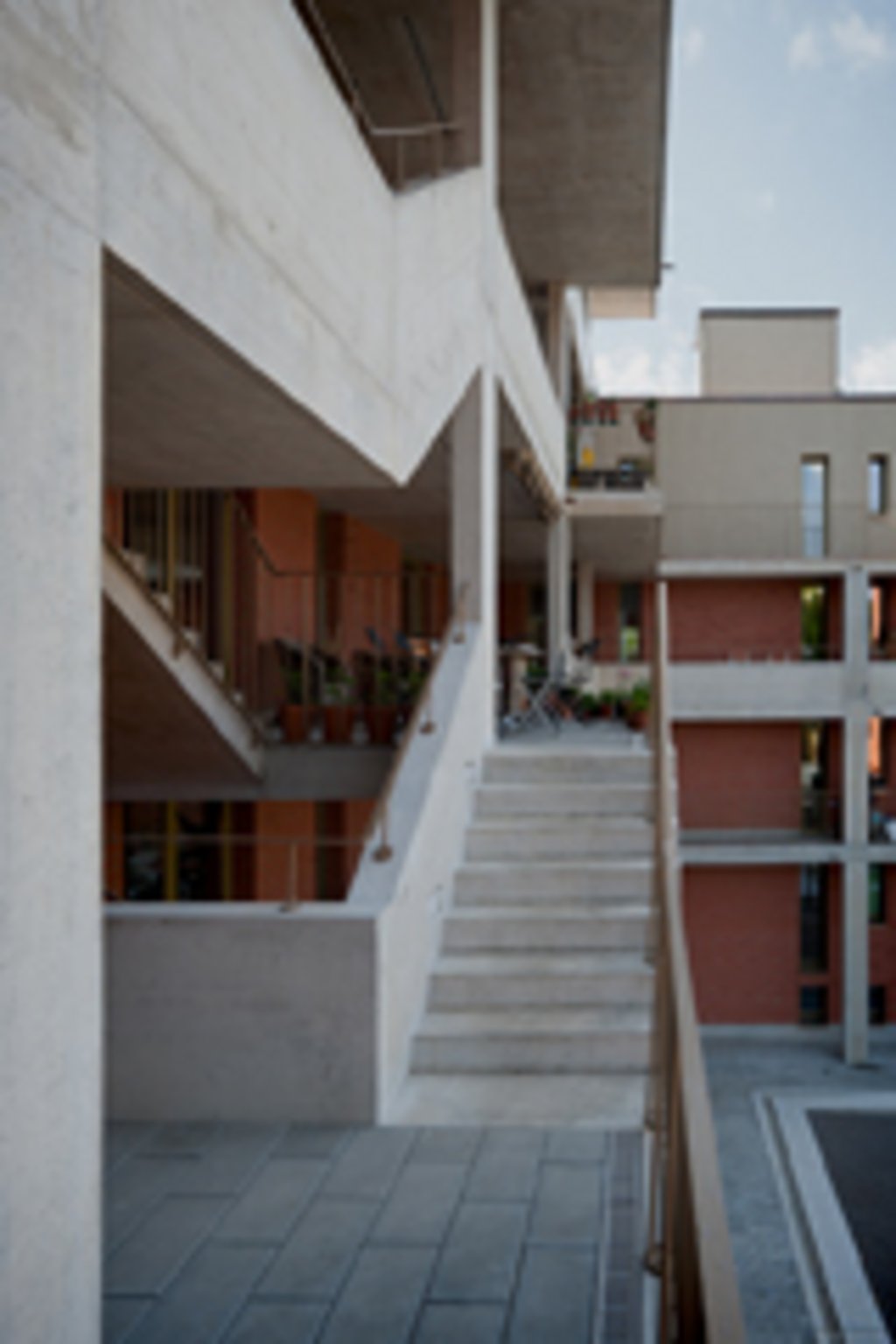 © Michael Egloff
© Michael Egloff
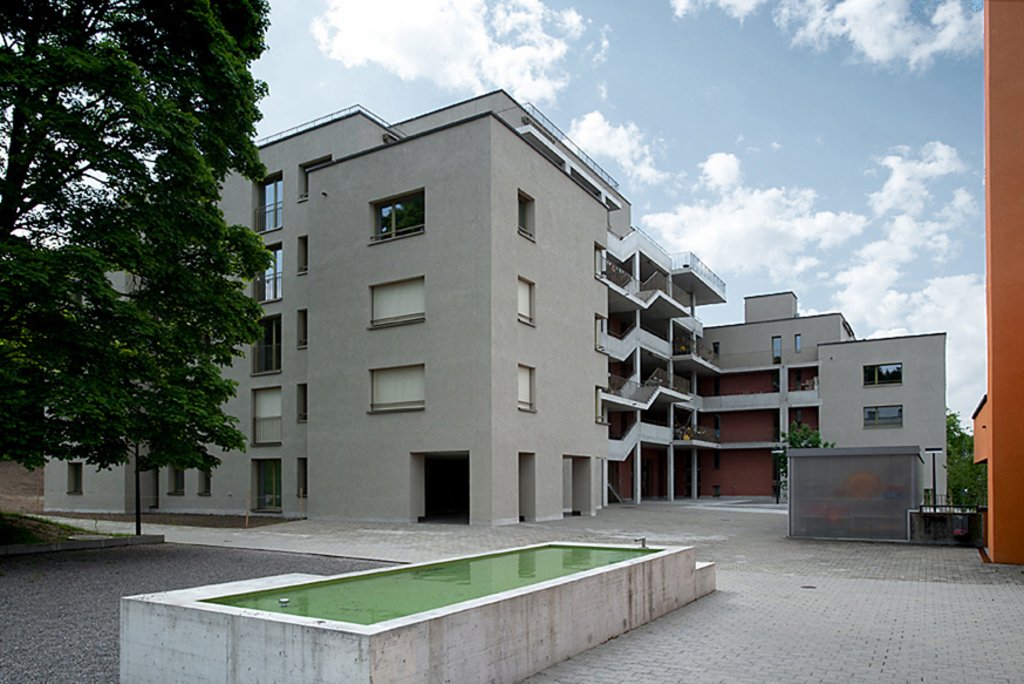 © Michael Egloff
© Michael Egloff
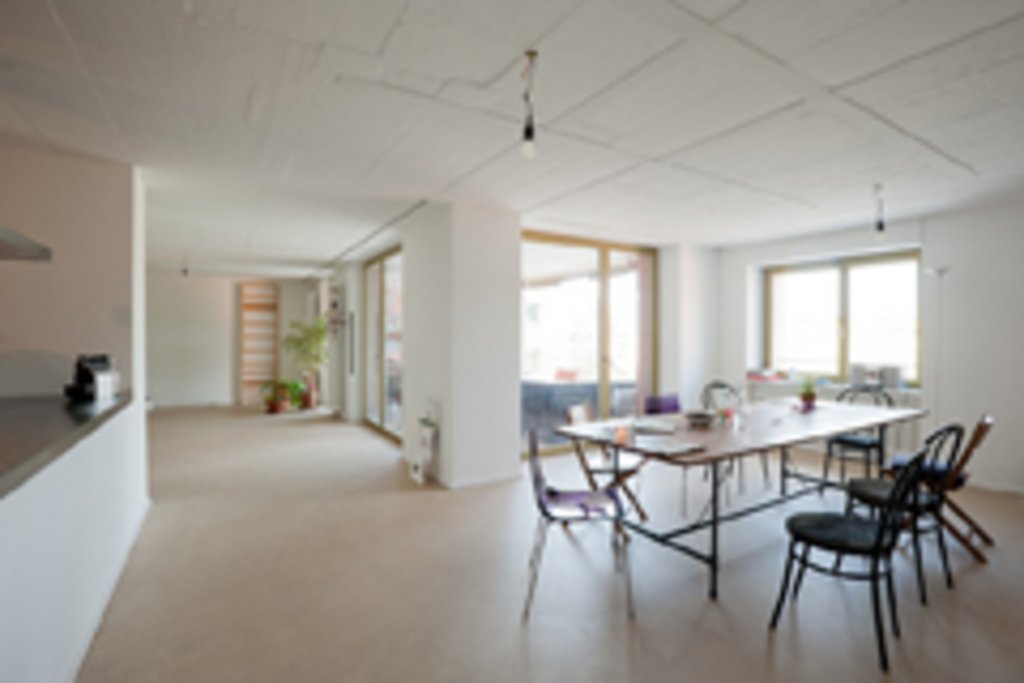 © Michael Egloff
© Michael Egloff
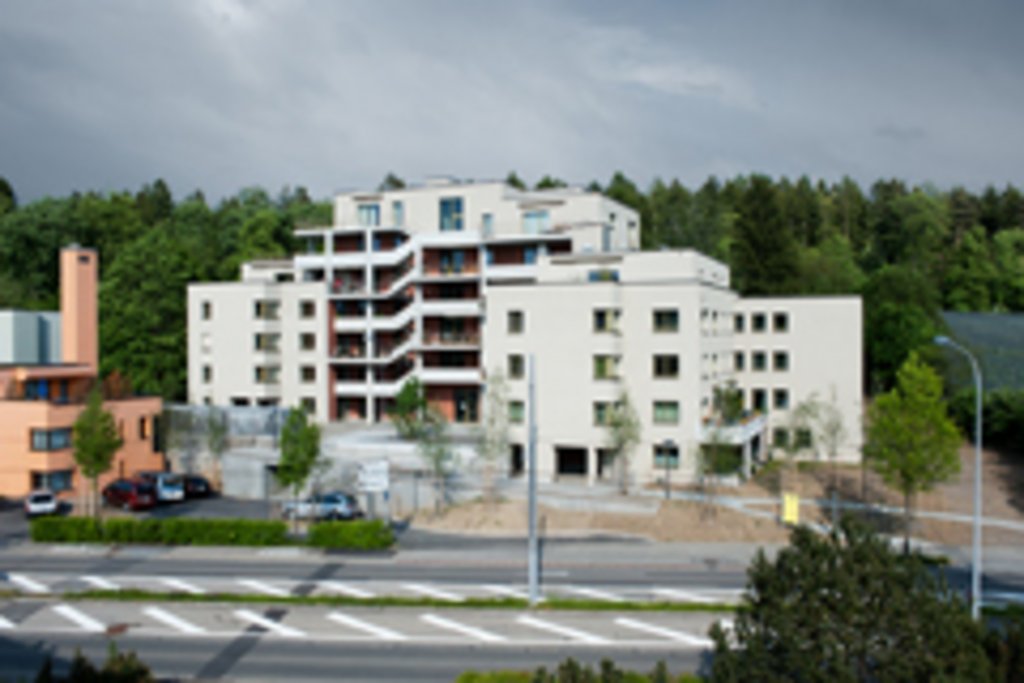 © Michael Egloff
© Michael Egloff
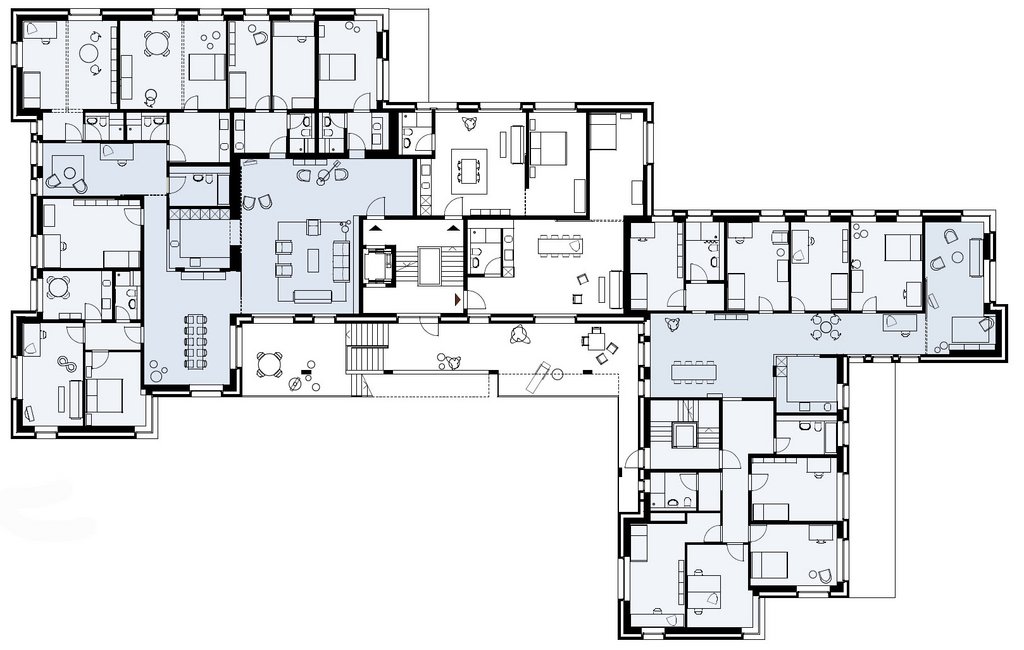 © Adrian Streich
© Adrian Streich
The objective of the Kraftwerk1 cooperative, founded in 1995, was to use innovative projects to rethink housing in the city of Zurich. The theme was sustainability in the broadest sense: ecological construction methods and promotion of a resource-saving daily life, social integration, openness to new forms of living, the combination of living and working, and all that at reasonable prices in outstanding architecture.
In an open participatory process, prospective residents developed a diverse residential mix and, in their discussion about appropriate housing typologies, “invented“ the cluster apartment for the elderly. With a cleverly placed connecting structure, the architectural firm of Adrian Streich succeeded in joining the two existing buildings into a large-scaled form.
The new link provides barrier-free access to all levels, accommodates the new building services equipment, and, with its “terrace commune“ – a spacious terrace landscape – offers of all the apartments an outdoor space as a vertical zone of encounter. The project illustrates how internal densification of problematic existing buildings can yield attractive living space that simultaneously satisfies the highest sustainability criteria.
This project was discussed at the first Baukultur Workshop in 2014.
| Completion | 2012 |
| Planning period | Leasehold contract 2007 |
| Developer | Bau- und Wohngenossenschaft Kraftwerk1 |
| Architect / planner | |
| Planning partners | Schmid Landschaftsarchitekten; Andreas Hofer, representative of the Genossenschaft für Landsuche und Projektentwicklung; project development with Claudia Thiesen, board member of the Kraftwerk cooperative; caretta + Weidmann Baumanagement AG |
| Size / area | 5,588 m² floor area (of which 973 m² in basement) and 843 m² outdoor area |
| Building costs (gross) | Total costs: 10,900,000 CHF (8,893,500 €), building costs: 14,000,000 CHF (11,475,500 €) |
| Uses | Housing |
