Festivals in the country
Klein Leppin – a village presents opera
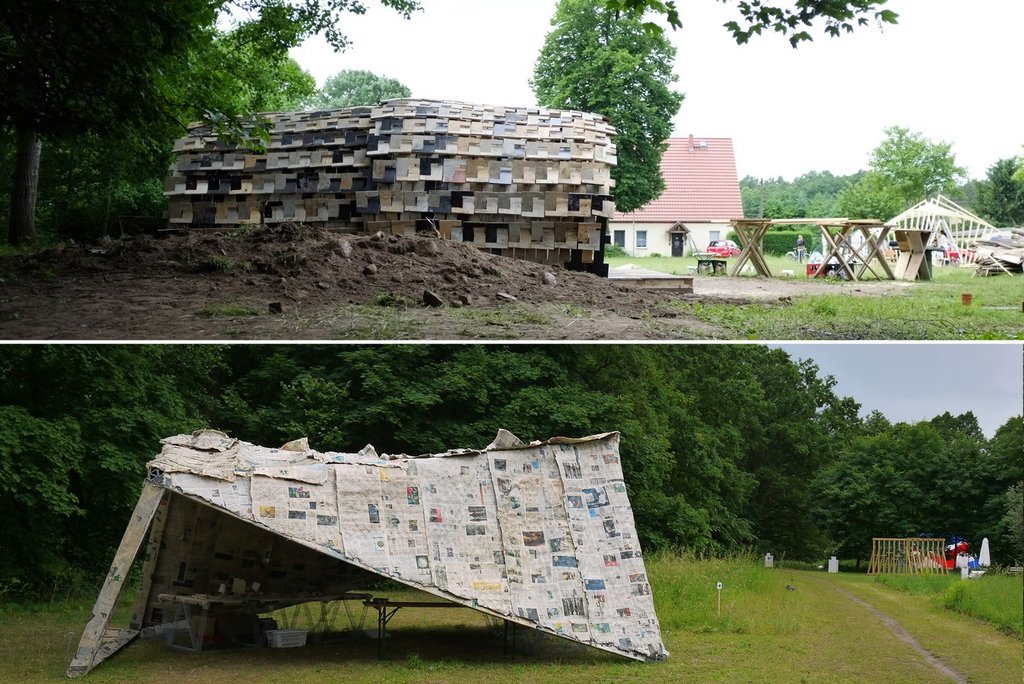 © oben: Christoph Rokitta ; unten: Marc Benjamin Drewes
© oben: Christoph Rokitta ; unten: Marc Benjamin Drewes
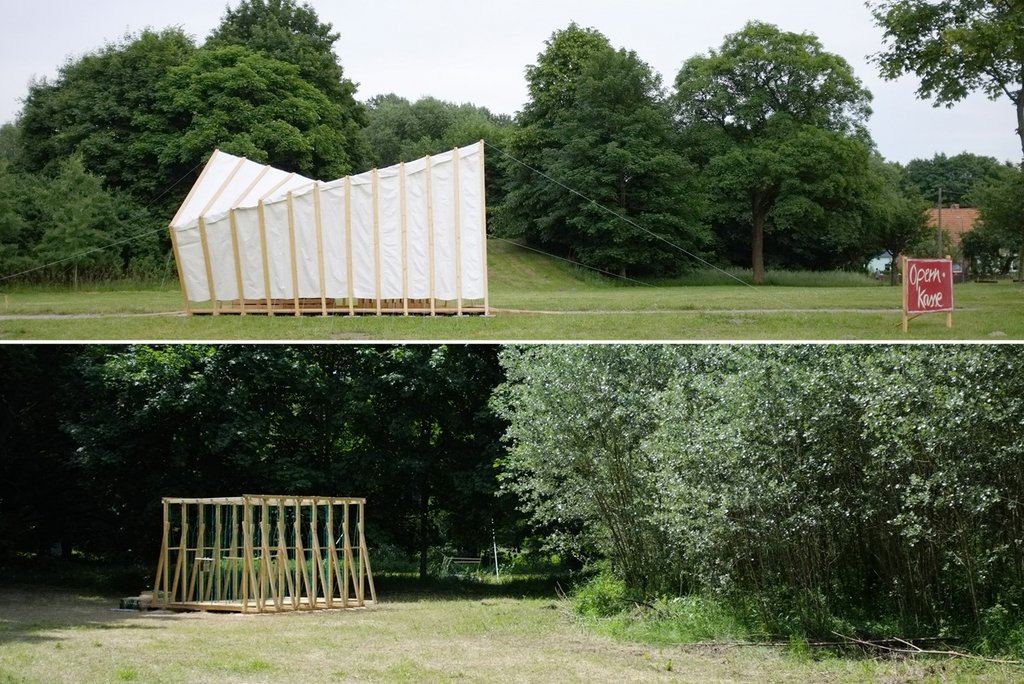 © oben: Christoph Rokitta ; unten: Christoph Rokitta
© oben: Christoph Rokitta ; unten: Christoph Rokitta
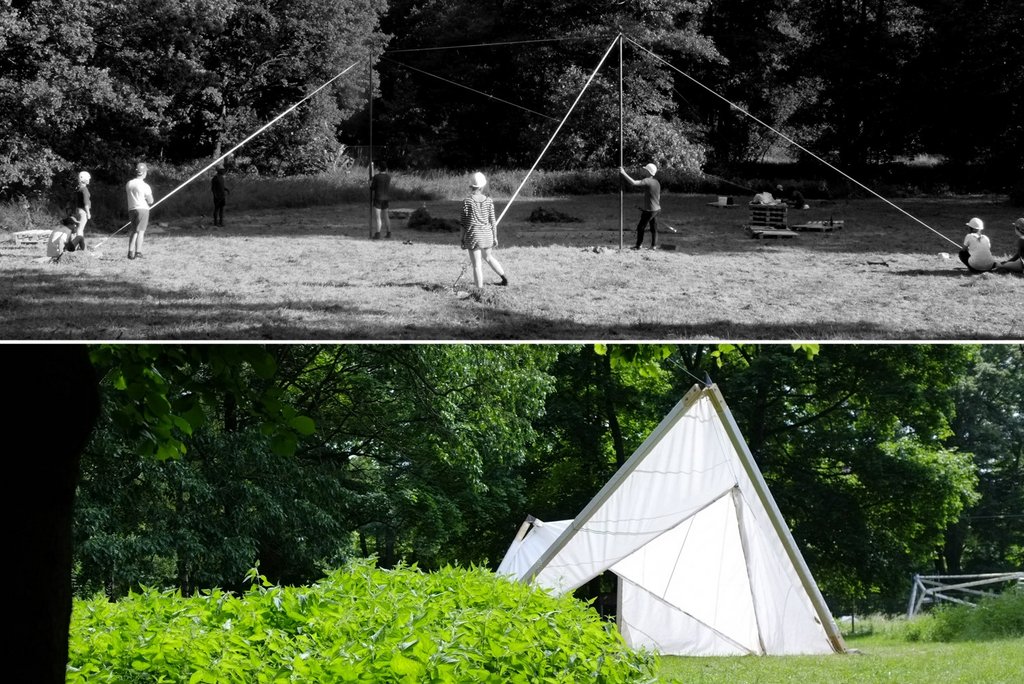 © oben: Luisa Overath ; unten: Christoph Rokitta
© oben: Luisa Overath ; unten: Christoph Rokitta
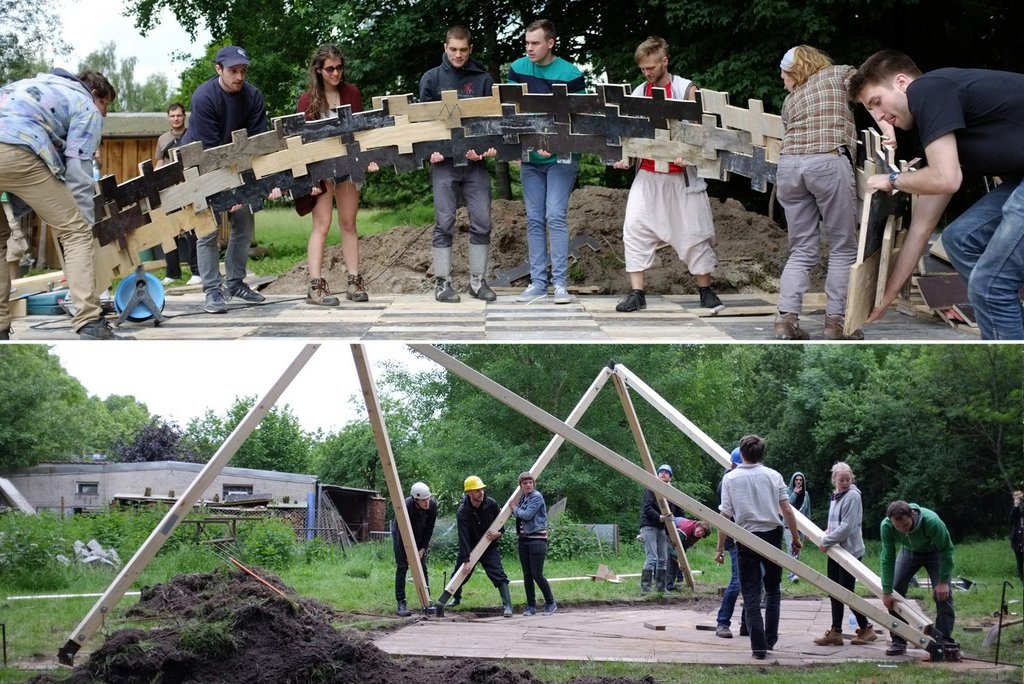 © oben: Christoph Rokitta ; unten: Christoph Rokitta
© oben: Christoph Rokitta ; unten: Christoph Rokitta
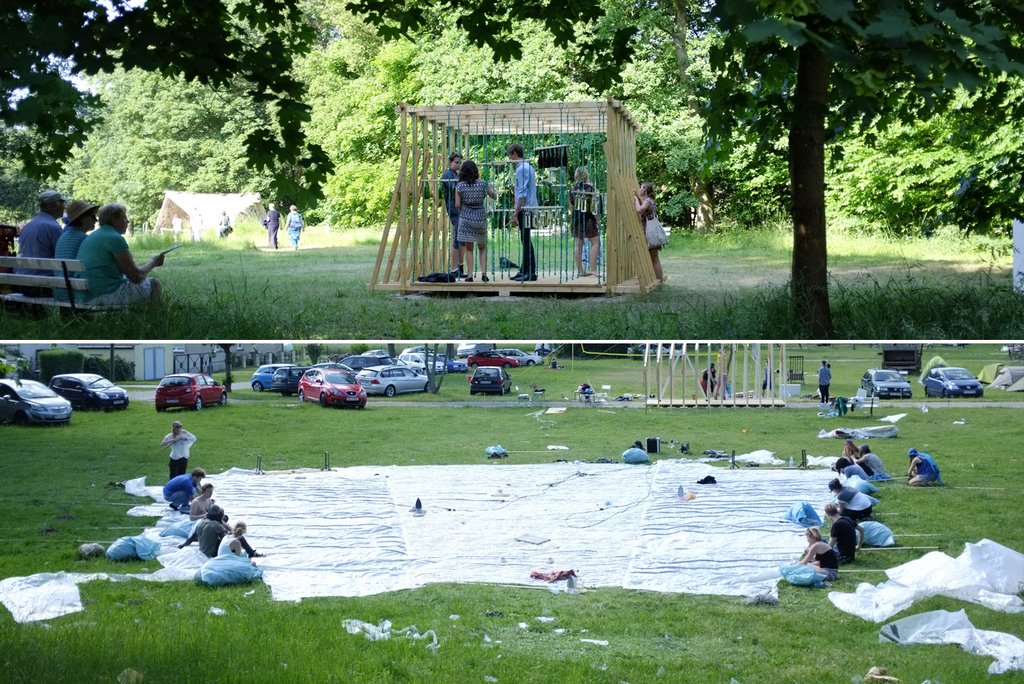 © oben: Christoph Rokitta ; unten: Christoph Rokitta
© oben: Christoph Rokitta ; unten: Christoph Rokitta
In 2014, our department created a 1:1 design project in cooperation with “Dorf macht Oper” (A village presents opera), a project organised by the association FestLand e.V. The association wanted to have an opera park where it could stage opera and where accompanying activities could be held in small buildings. Small architectural units were to serve as places to relax, as viewing points, design elements, and for musical performances. The resulting pavilions – children’s workshop, one-book-library, bottle game, point of sale, grill palace, and music hall – were designed and built by 2nd semester students from our department. The students drew up execution plans, cost estimates and time schedules, looked for sponsors, researched materials, experimented with building methods, organised the building site and the transport of materials and built the pavilions themselves. Every pavilion was provided with 500 euros from the Sto Foundation, and other sponsors we also looked for. Six weeks from the concept to completion meant a very tight schedule. The aim of the semester was to communicate the complexity of designing and building, and teach the basic elements of the planning process. The use of unusual materials promoted a creative examination of what lies at the core of architectural thinking. By developing a project from the creation of the concept right up to completion of the actual buildings, the students were confronted with central aspects of the building process. The process of realising the project shed light on the communication with users and within the construction team as an essential tool in the building process. Living and working through this process demanded manual and planning skills and offered the students the opportunity to understand the design and building work as constructive research into the nature of the building process.
This project was presented at the 2014 Baukultur Workshop.
| Completion | 2014 |
| Developer | FestLand e.V. – Verein zur Förderung des kulturellen Lebens, Christina and Steffen Tast |
| Architect / planner | Students of the summer semester 2014 – Chair for Design and Building Construction, TU Berlin (Prof. Donatella Fioretti, Marc Benjamin Drewes, Simon Mahringer, Christoph Rokitta) |
| Planning partners | Robert Hartfiel, Pichler Ingenieure GmbH; Rüdiger Ihle, Bauatelier Berlin |
| Building costs (gross) | 5,000 € |
| Uses | Culture Rural spaces |
