Densification and noise abatement
Housing on Innsbrucker Ring
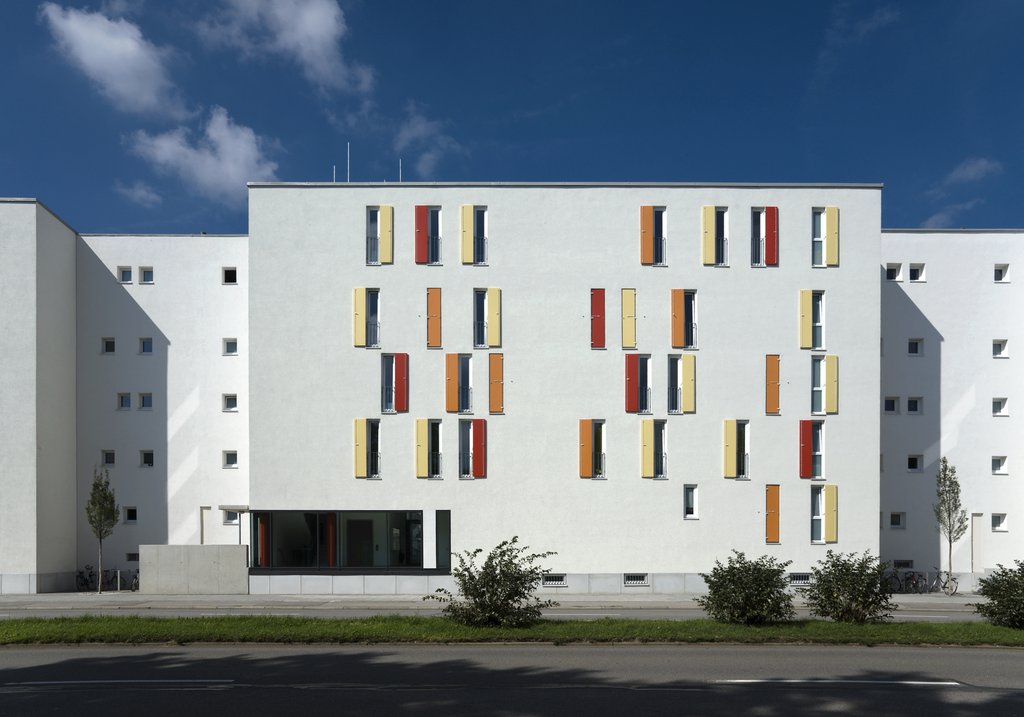 © Ingrid Scheffler
© Ingrid Scheffler
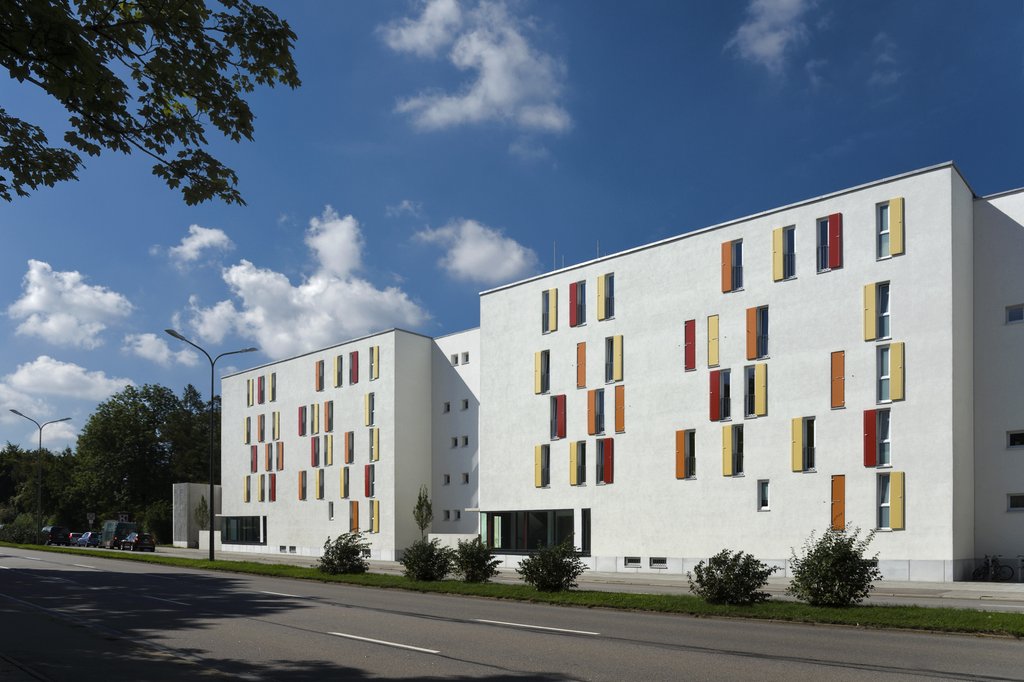 © Ingrid Scheffler
© Ingrid Scheffler
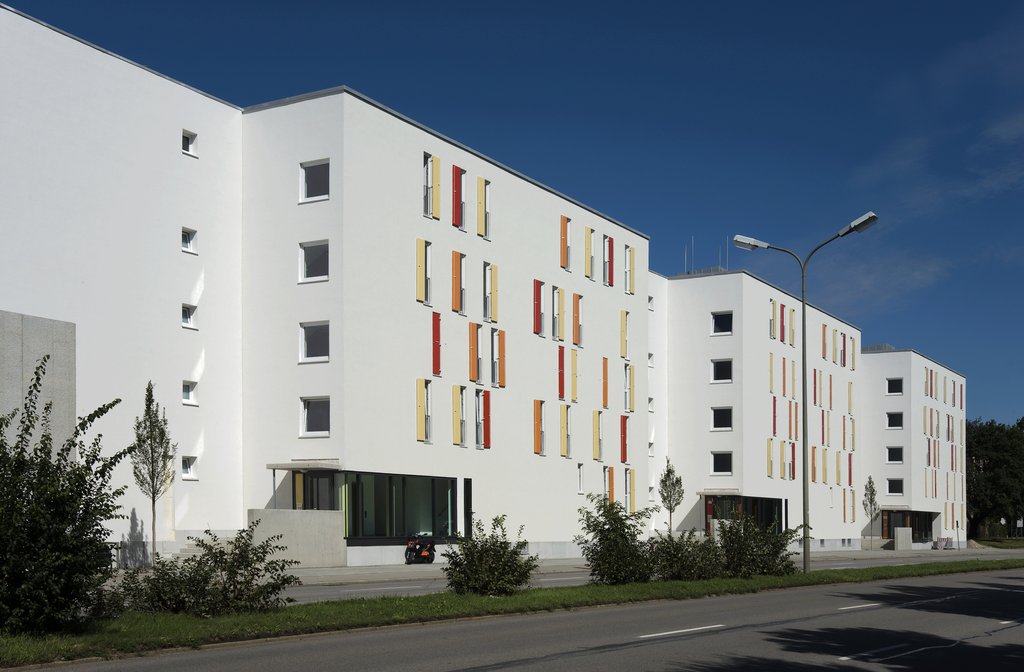 © Ingrid Scheffler
© Ingrid Scheffler
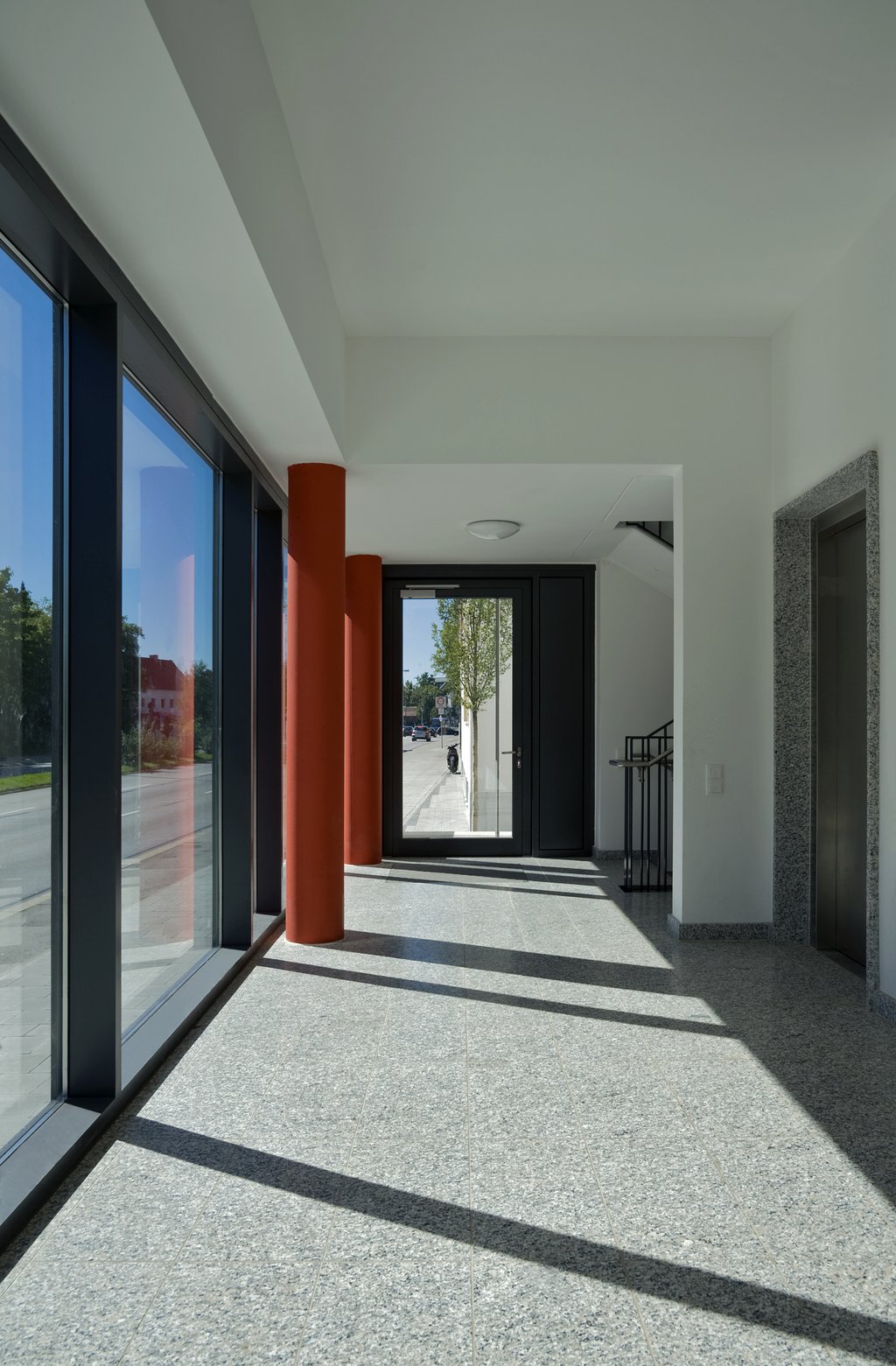 © Ingrid Scheffler
© Ingrid Scheffler
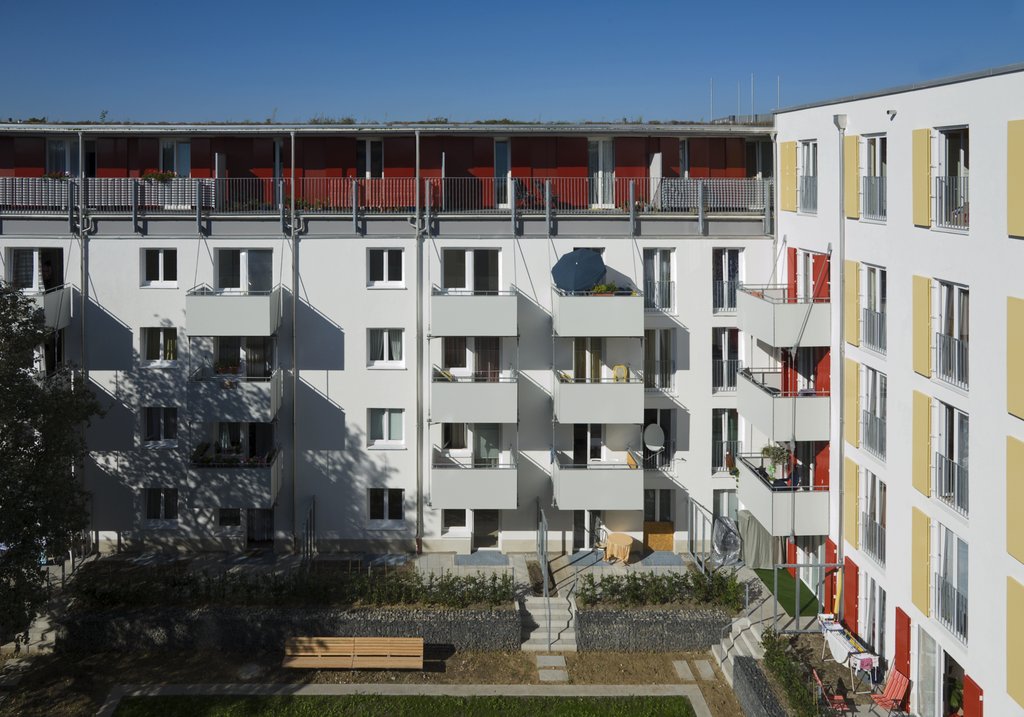 © Ingrid Scheffler
© Ingrid Scheffler
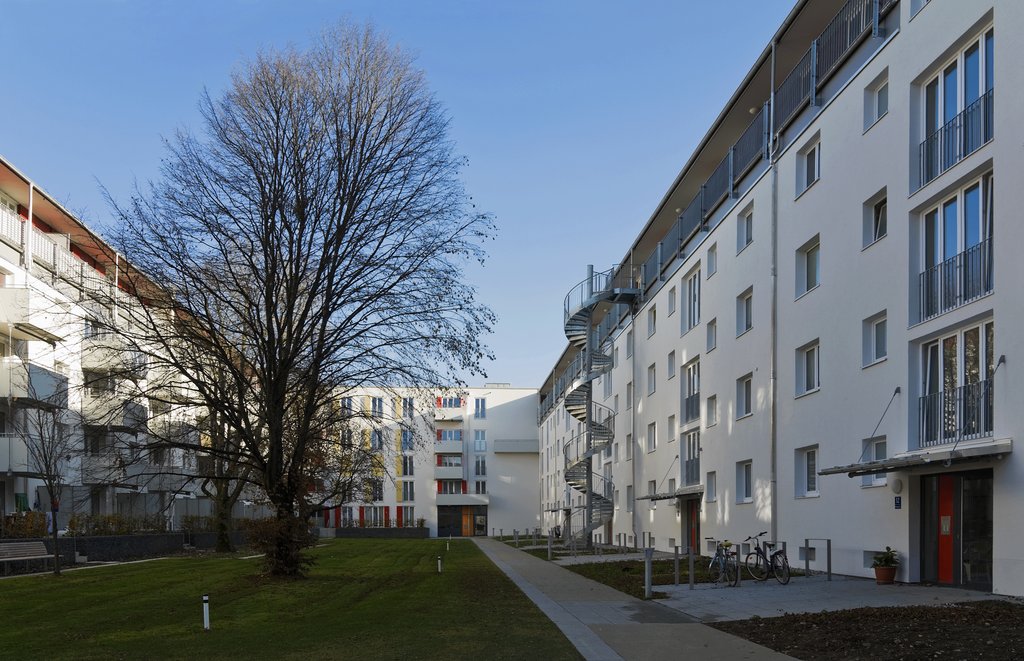 © Ingrid Scheffler
© Ingrid Scheffler
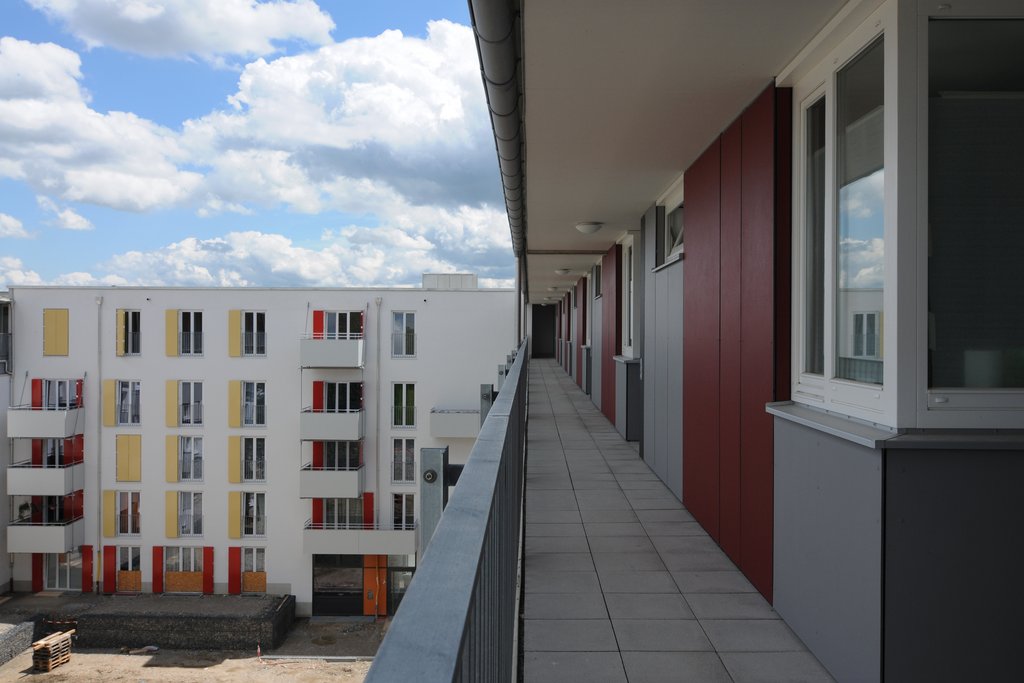 © Peter Franck
© Peter Franck
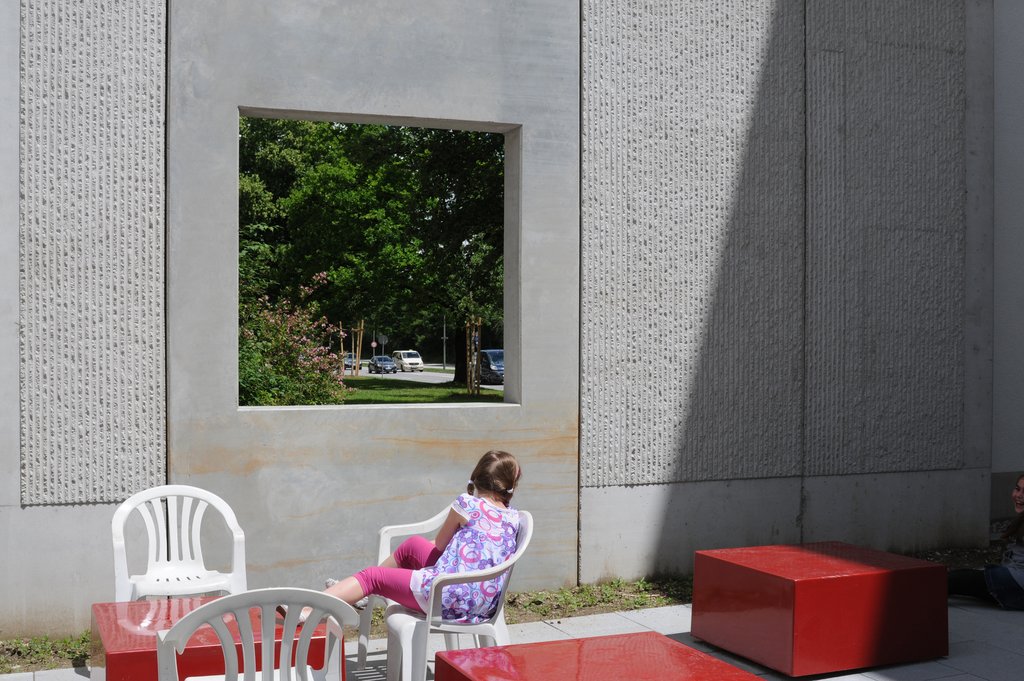 © Peter Franck
© Peter Franck
The aim of this project was to create a new city district with its own identity and a new living atmosphere. In doing so, the existing buildings on the Innsbrucker Ring were to be made more compact by adding new buildings and by adding more storeys to the three existing buildings in a way that was considerate to the existing areas. A gap in the residential complex was closed by 5-storey new buildings acting as a “noise protection wall” to create a low-noise residential complex.
The development of noise protection types in the apartment ground plans contributed to a better quality of living. The street façades on the Ring are characterised by apartments that have a cheerful and friendly outward appearance in the sense of a speaking architecture. Here, towards the central Ring, the city very much presents itself to the outside world. This avoids an unfriendly, mono-causal noise protection façade and a “rear wall architecture”. Instead, what we have is a space where something is going on, a “calling card” for the city.
This project was discussed at the first Baukultur Workshop in 2014.
| Completion | 2012 |
| Developer | GWG Städtische Wohnungsgesellschaft München GmbH |
| Architect / planner | Felix + Jonas Architekten GmbH, Munich |
| Planning partners | Stefanie Jühling Landschaftsarchitektin; Suess Staller Schmitt Ingenieure GmbH; Ingenieure Süd (building services); Bittenbinder + Kagere |
| Building costs (gross) | 14,467,650 € |
| Uses | Housing |
Documentation
