Residential neighbourhood with mixed use
French Quarter, Tübingen
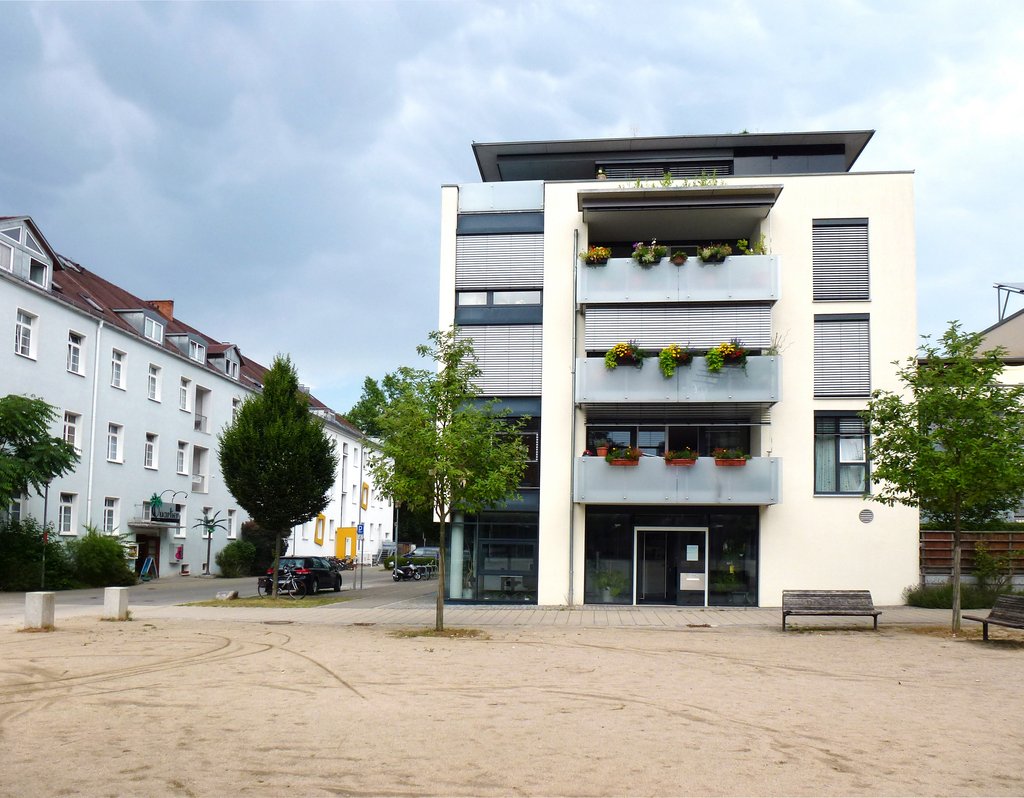 © Universitätsstadt Tübingen
© Universitätsstadt Tübingen
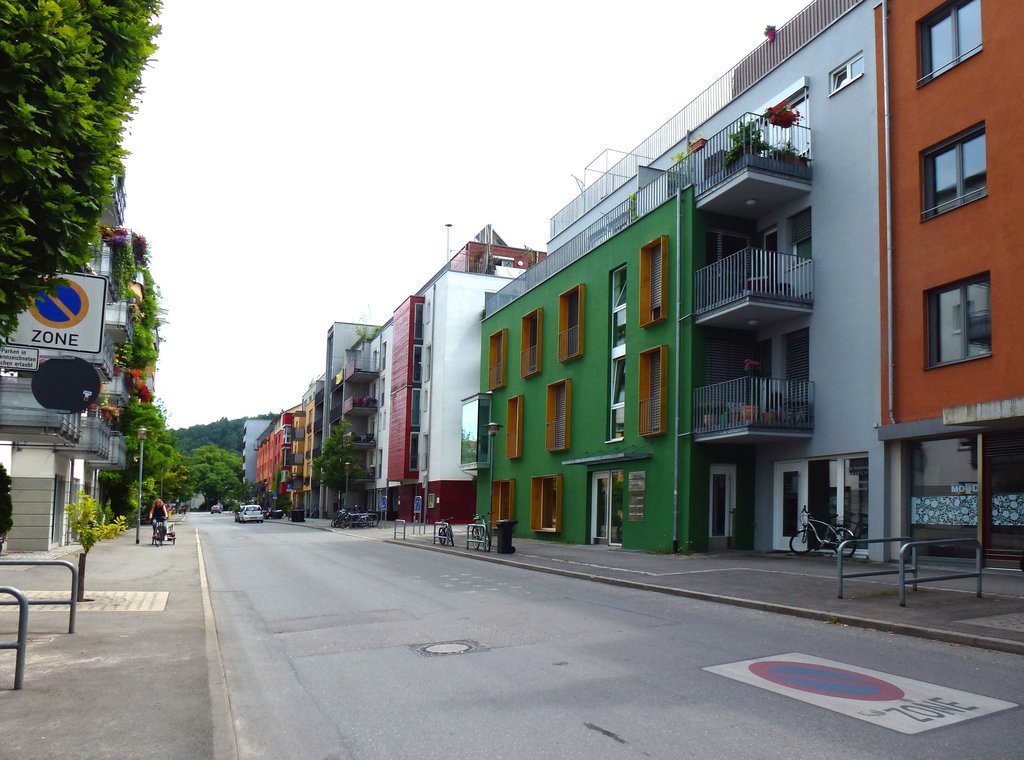 © Universitätsstadt Tübingen
© Universitätsstadt Tübingen
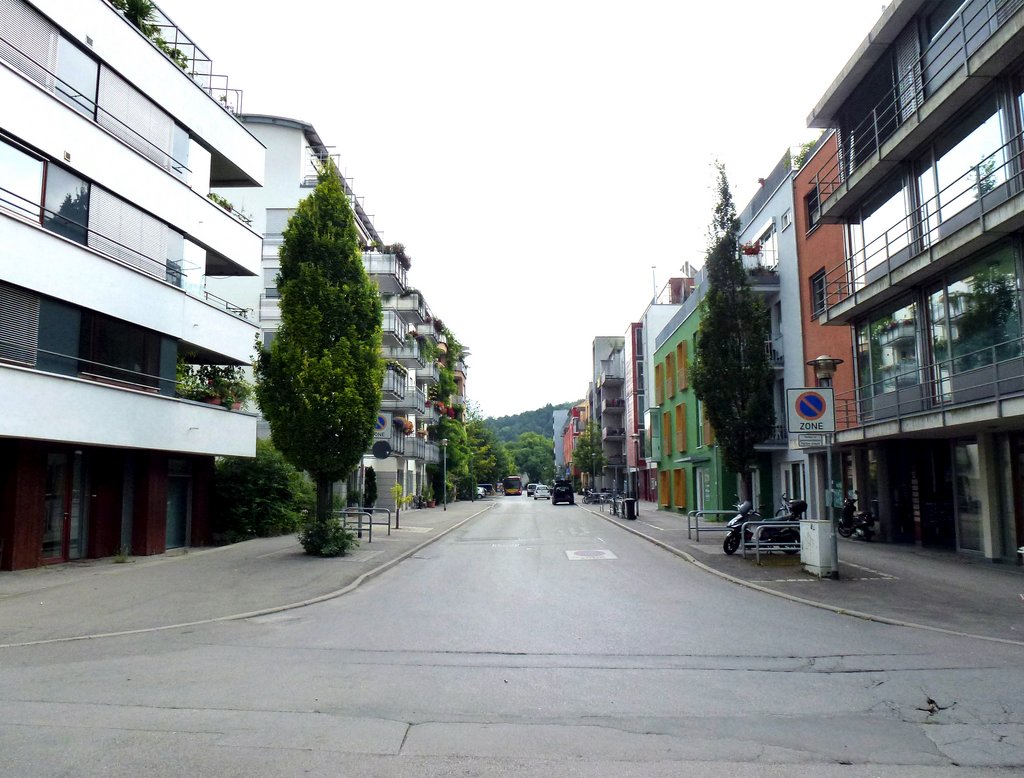 © Universitätsstadt Tübingen
© Universitätsstadt Tübingen
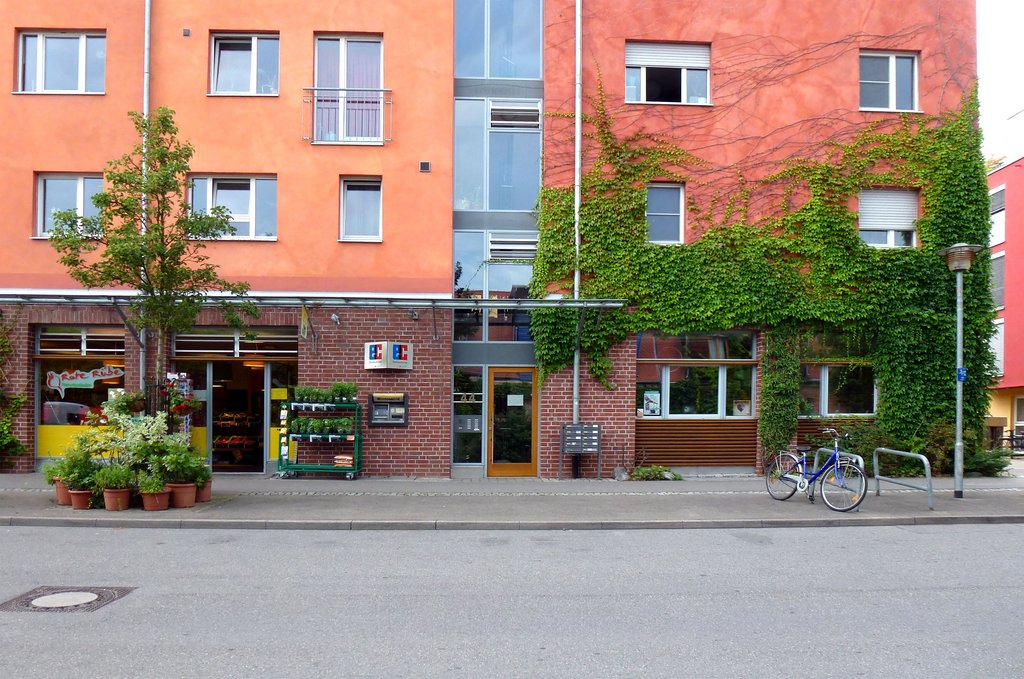 © Universitätsstadt Tübingen
© Universitätsstadt Tübingen
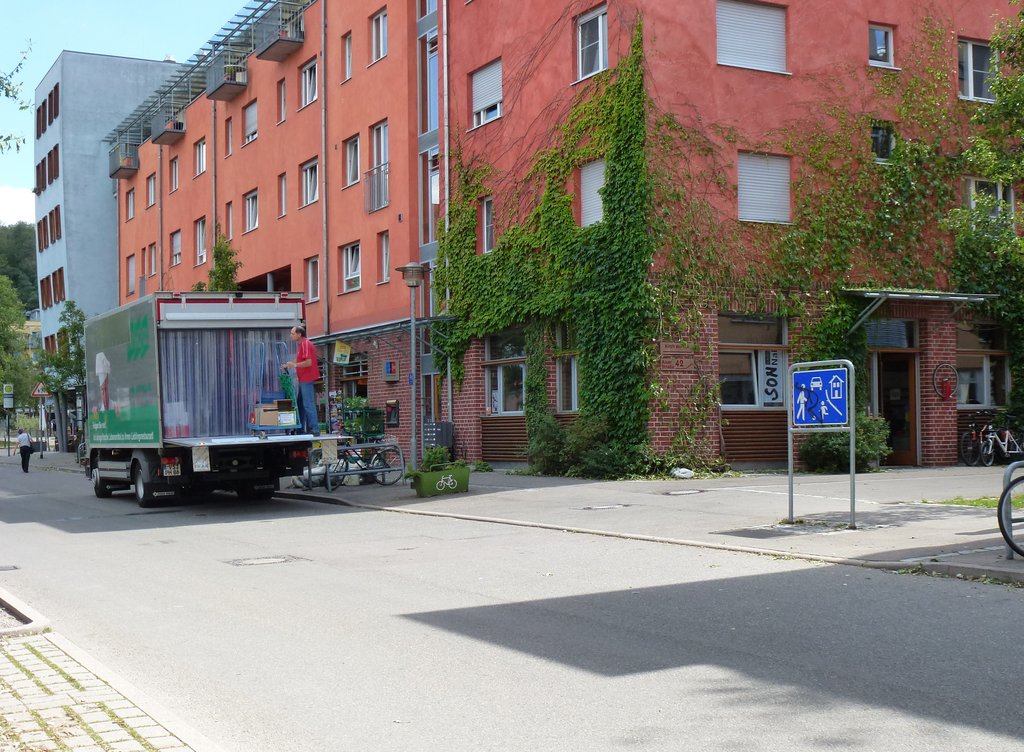 © Universitätsstadt Tübingen
© Universitätsstadt Tübingen
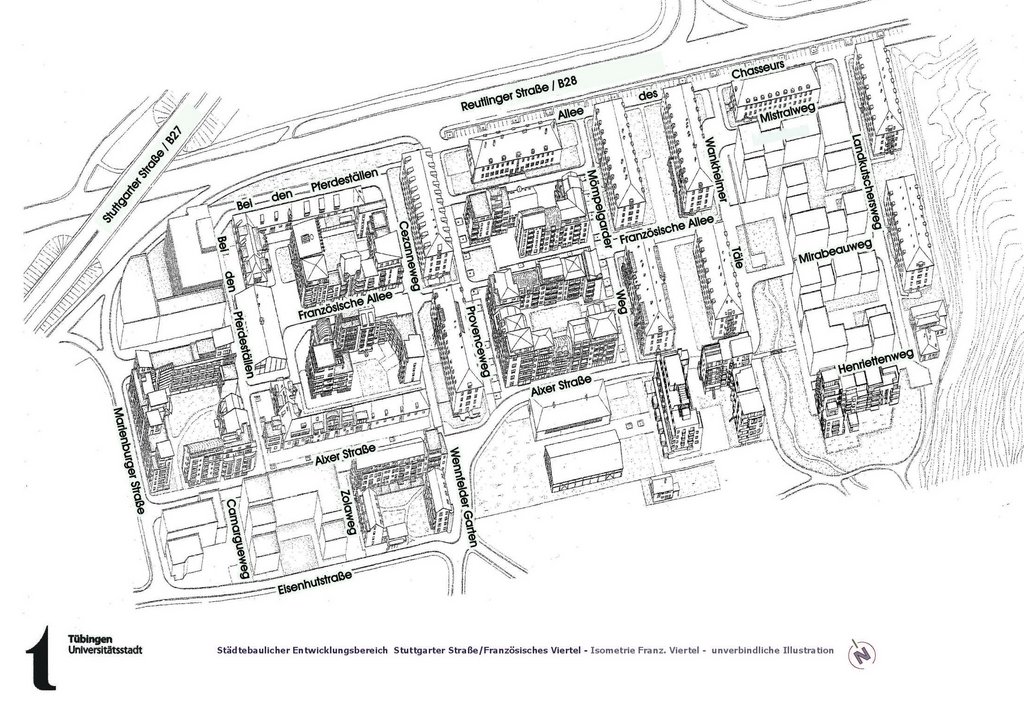
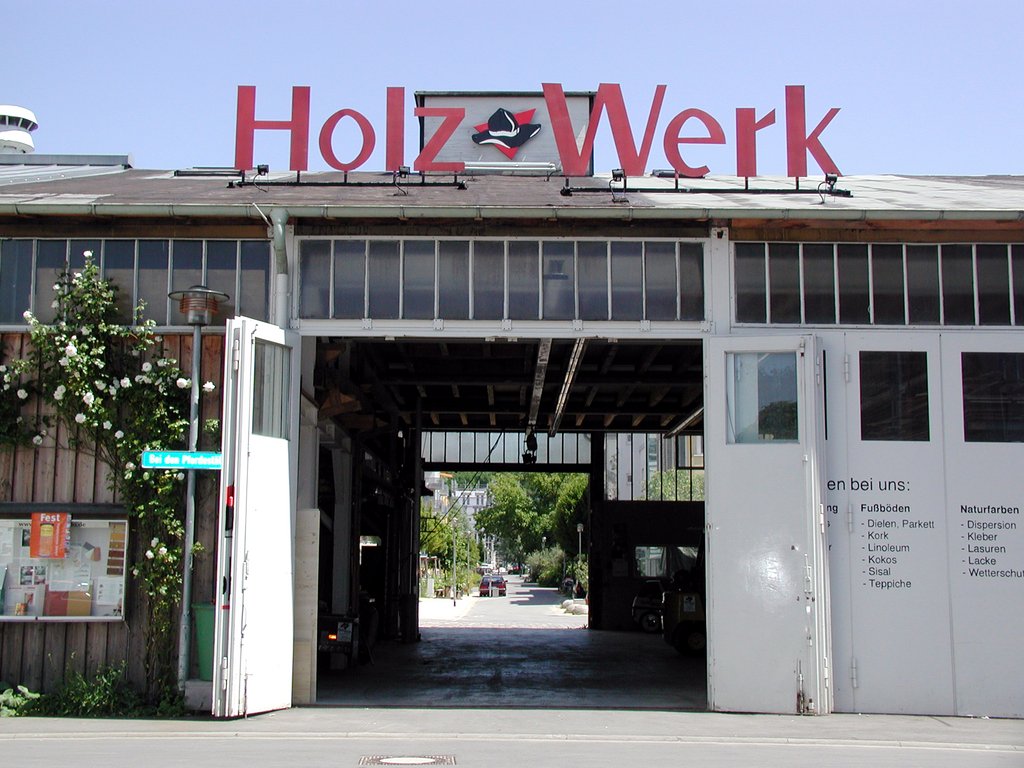 © Universitätsstadt Tübingen
© Universitätsstadt Tübingen
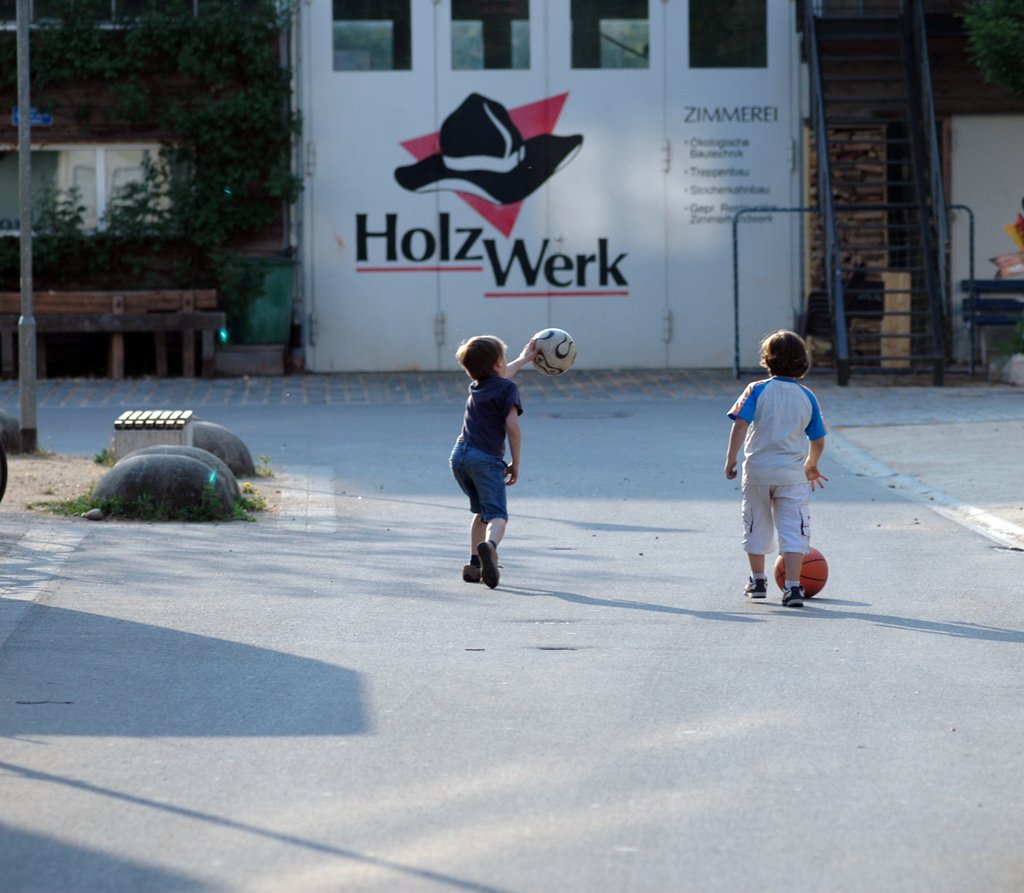
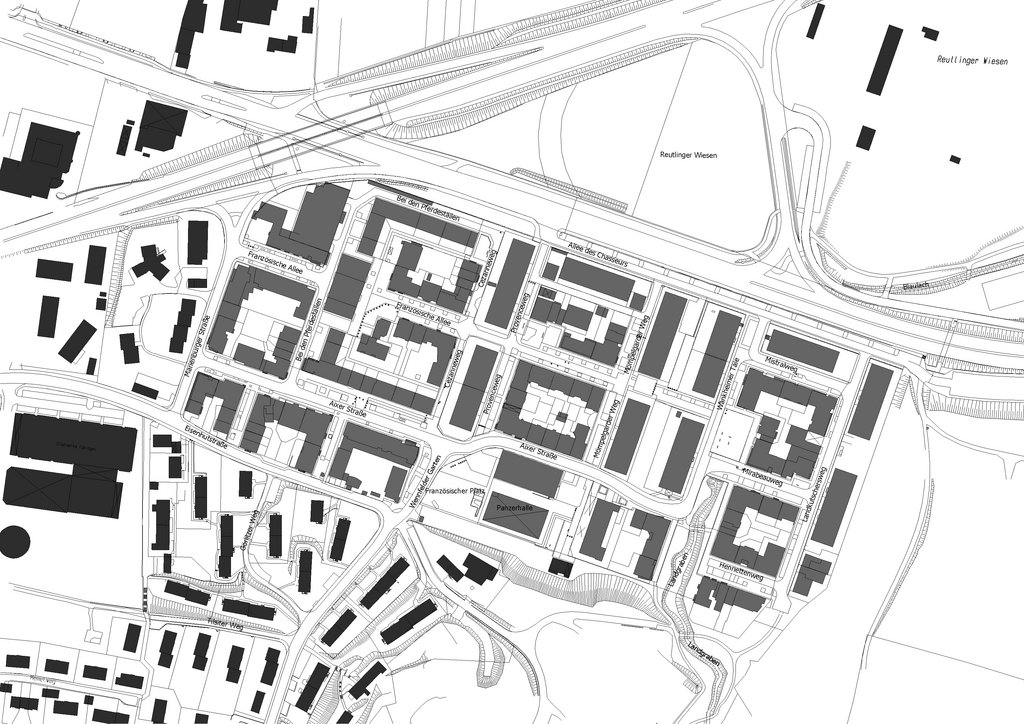 © Universitätsstadt Tübingen
© Universitätsstadt Tübingen
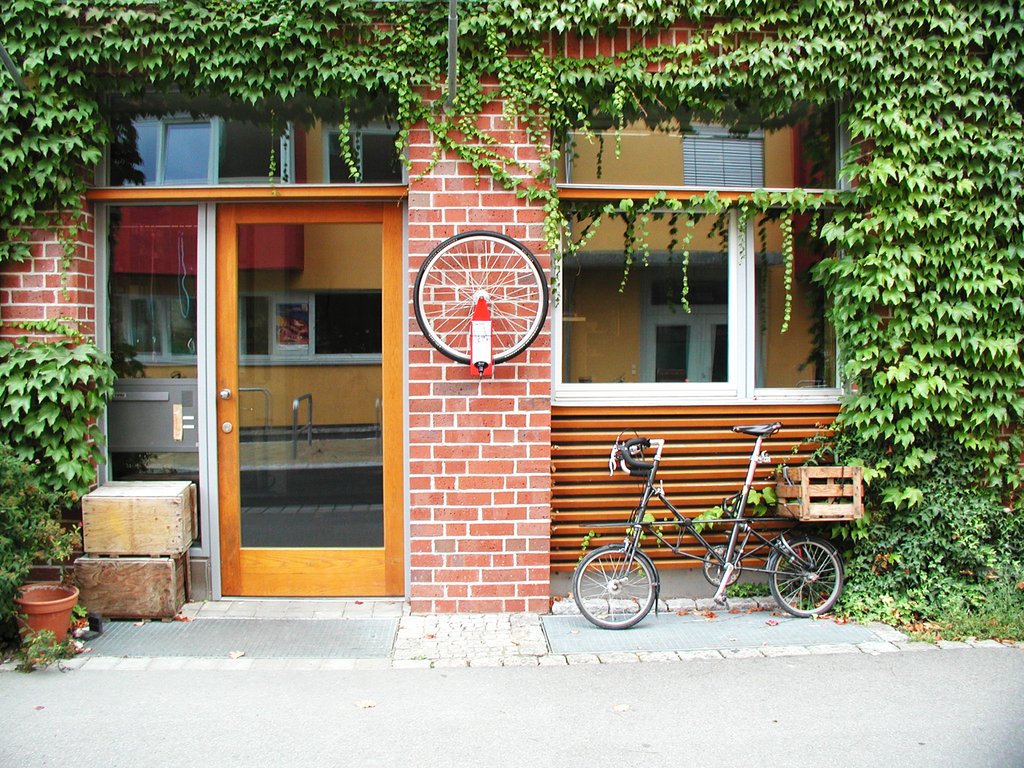 © Universitätsstadt Tübingen
© Universitätsstadt Tübingen
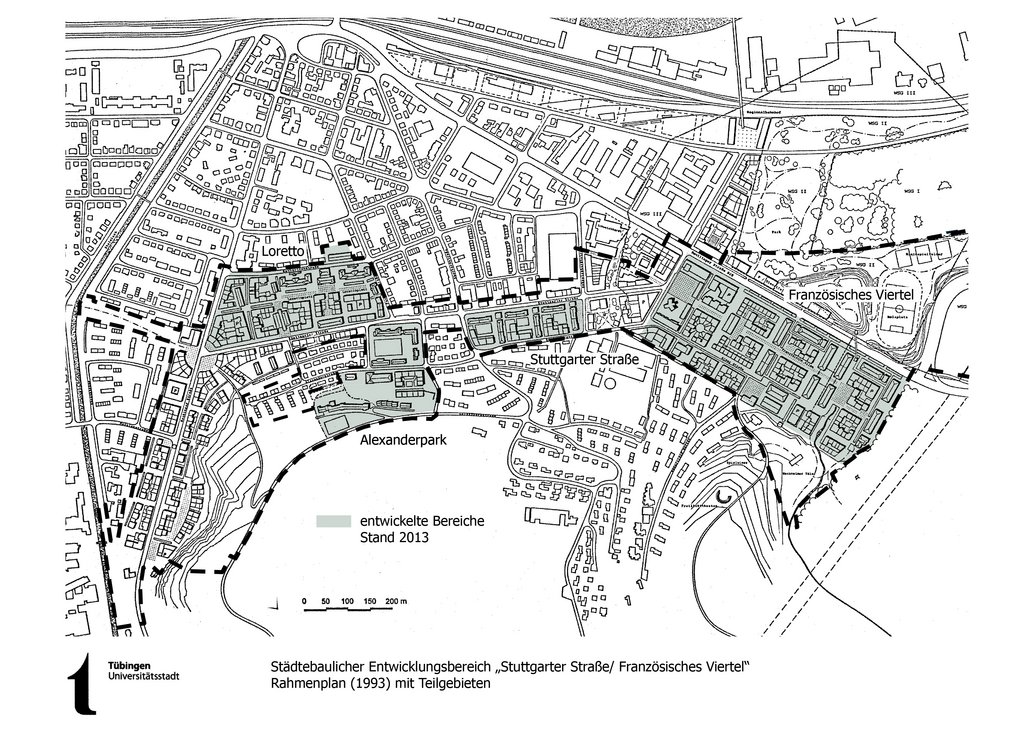 © Kartengrundlage: FAB Geoinformation und EDV, Stand: März 2013)
© Kartengrundlage: FAB Geoinformation und EDV, Stand: März 2013)
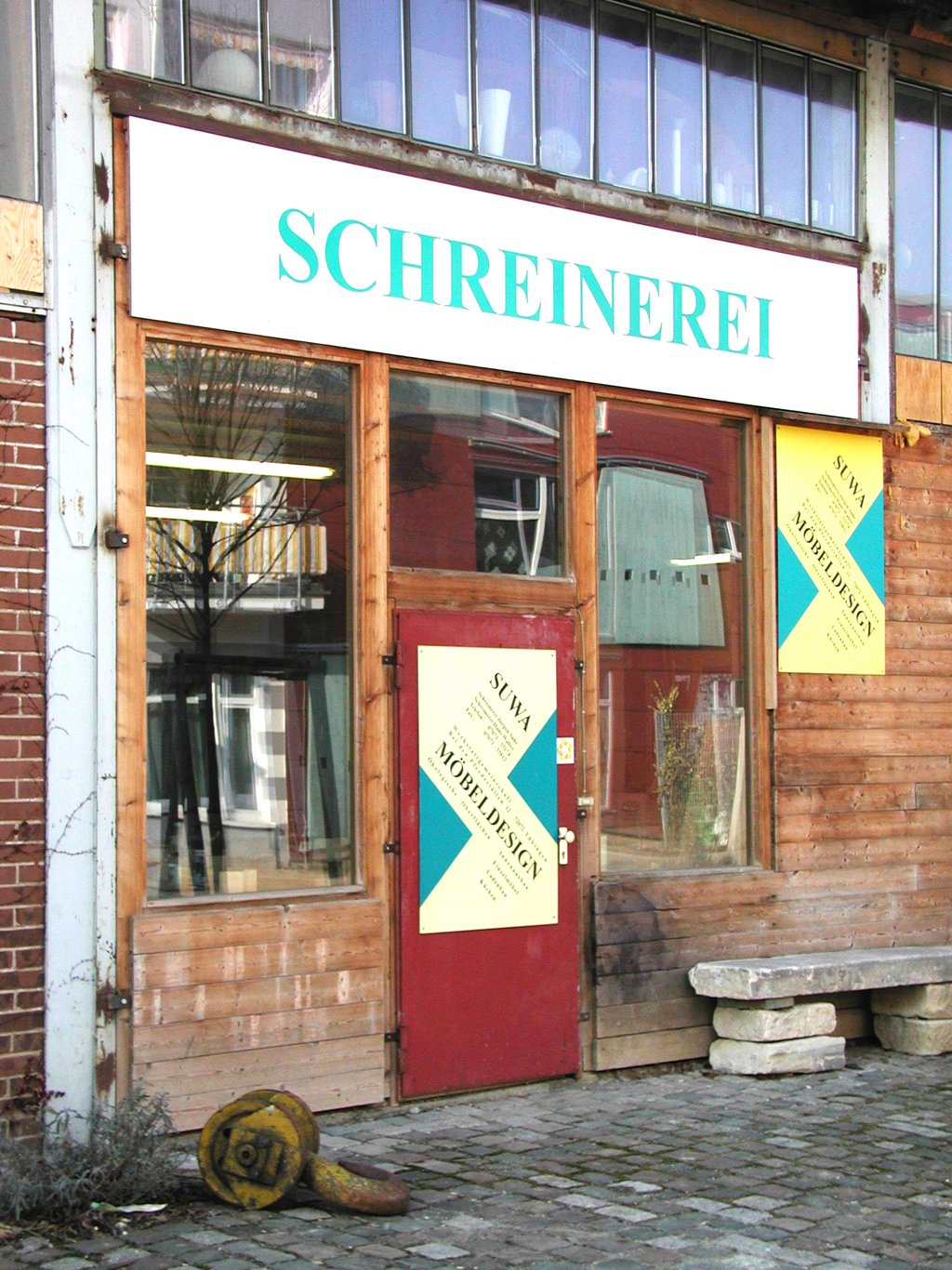 © Universitätsstadt Tübingen
© Universitätsstadt Tübingen
In the Südstadt district, the City of Tübingen has, since the mid-1990s, been in the process of implementing its largest urban development project. Following the French military’s withdrawal from several large barracks in southern Tübingen in 1991, the city took the opportunity to upgrade the district, which was affected by urban deficiencies in some areas. The converted land was used for the creation of much-needed housing along with commercial space.
After the decades-long practice of the separation of uses, which led to the creation of mono-functional and lifeless residential and commercial areas in almost every community, in Tübingen there was a conscious decision for the Südstadt development to not resort to this planning principle, but to instead pursue the goal of recombining living and working based on the model of the European city. Through a mixture of uses and small-scale plot division as well as social, typological, and functional diversity, neighbourhoods with a high degree of urbanity are anticipated.
| Completion | 2008 |
| Planning period | 1993-2008 |
| Developer | City of Tübingen (infrastructure development, public space); building cooperatives, housing associations, individual property owners, social facilities (buildings) |
| Architect / planner | LEHEN drei Architektur Stadtplanung, Stuttgart |
| Uses | Working Urban planning |
Documentation
