Construction of a new industrial building with identity-giving spatial modules
FAGSI GmbH, Morsbach
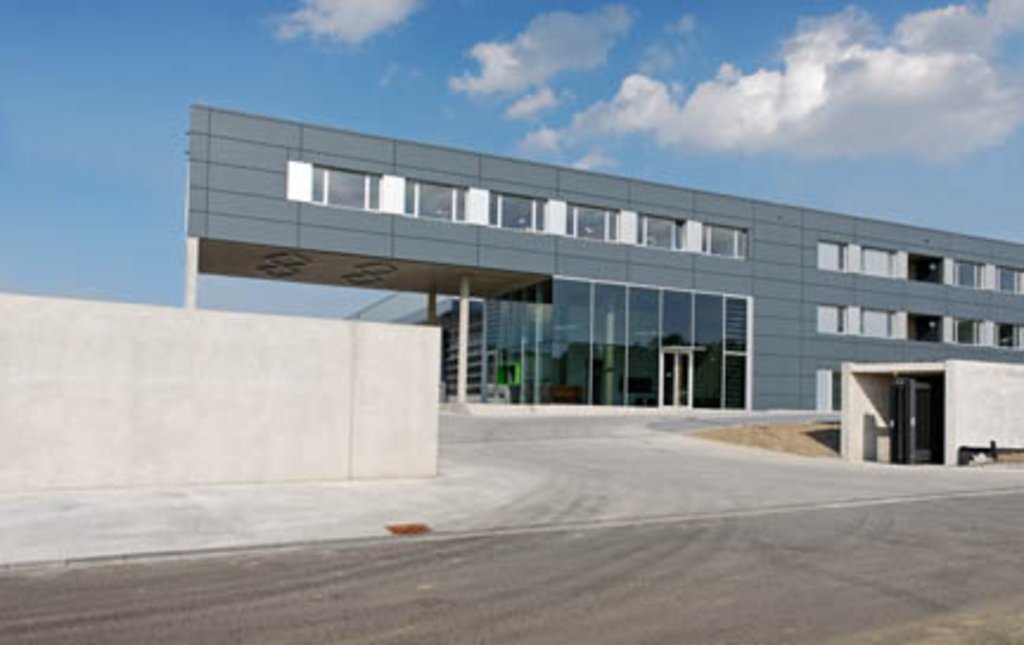 © ALHO Systembau
© ALHO Systembau
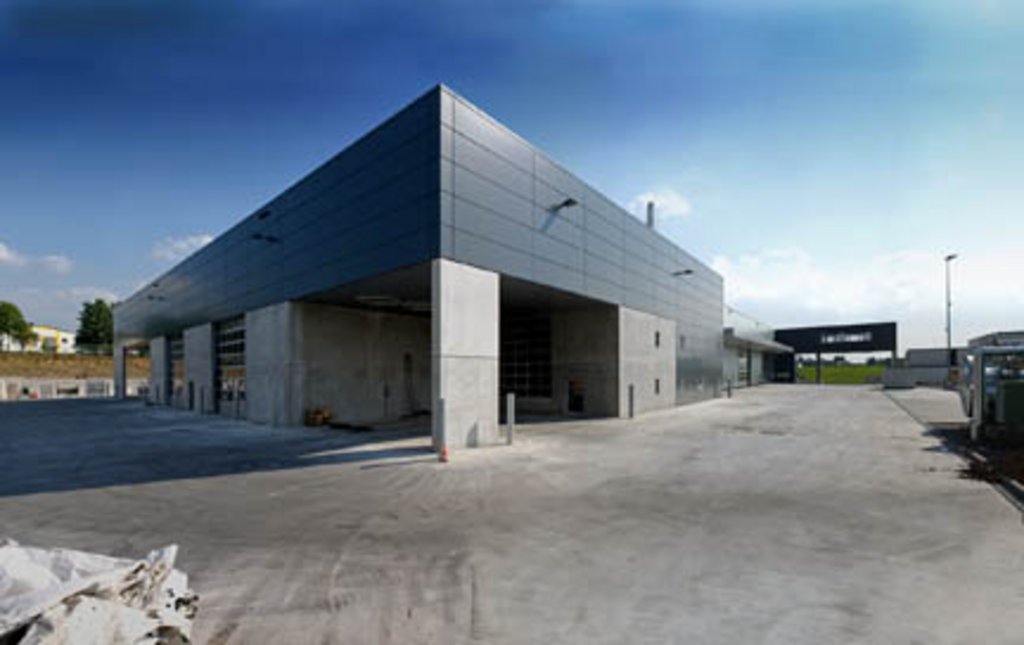 © ALHO Systembau
© ALHO Systembau
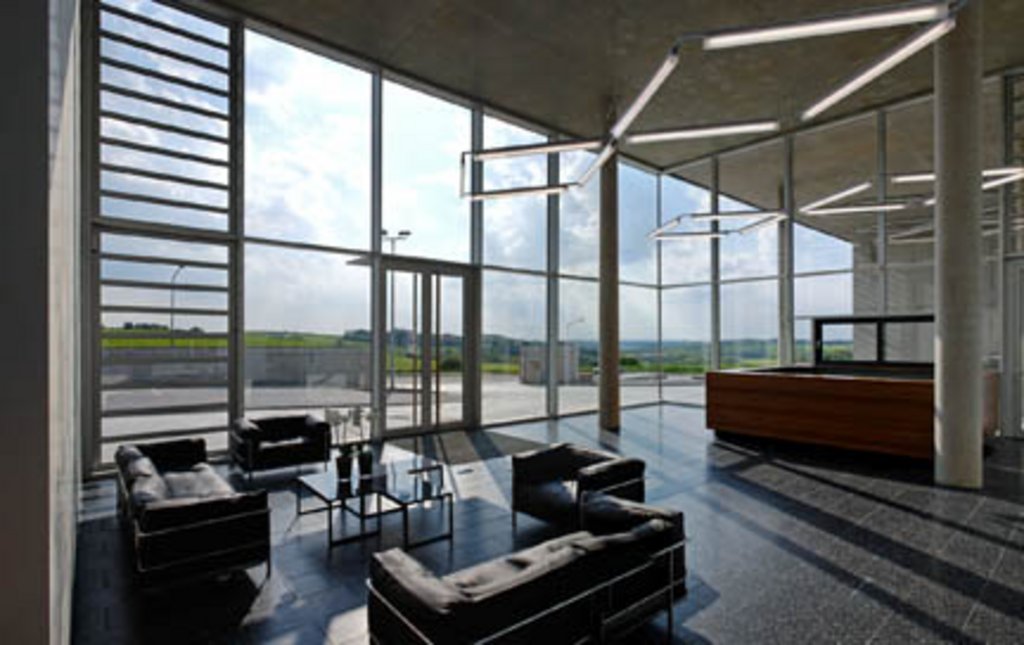 © ALHO Systembau
© ALHO Systembau
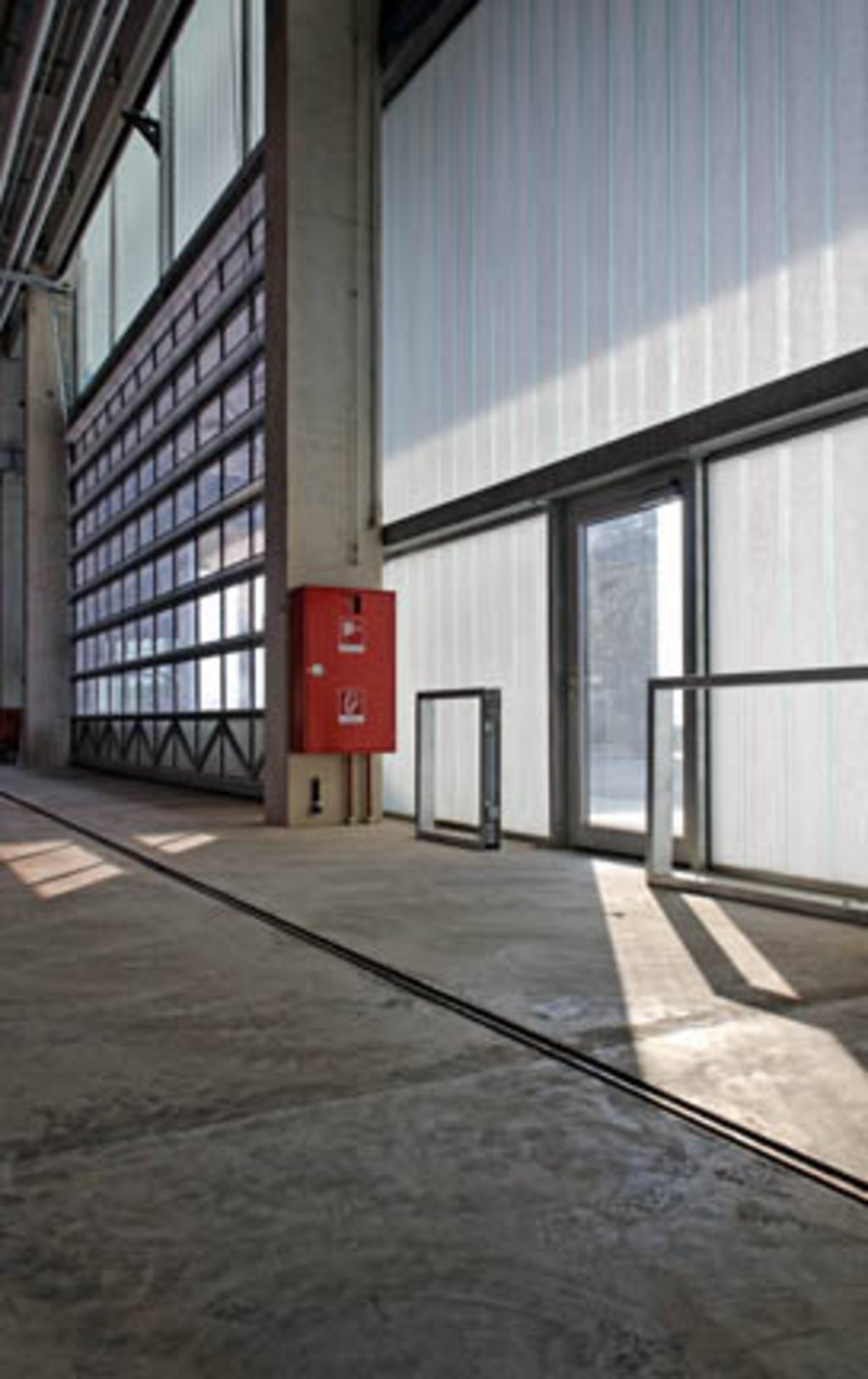 © ALHO Systembau
© ALHO Systembau
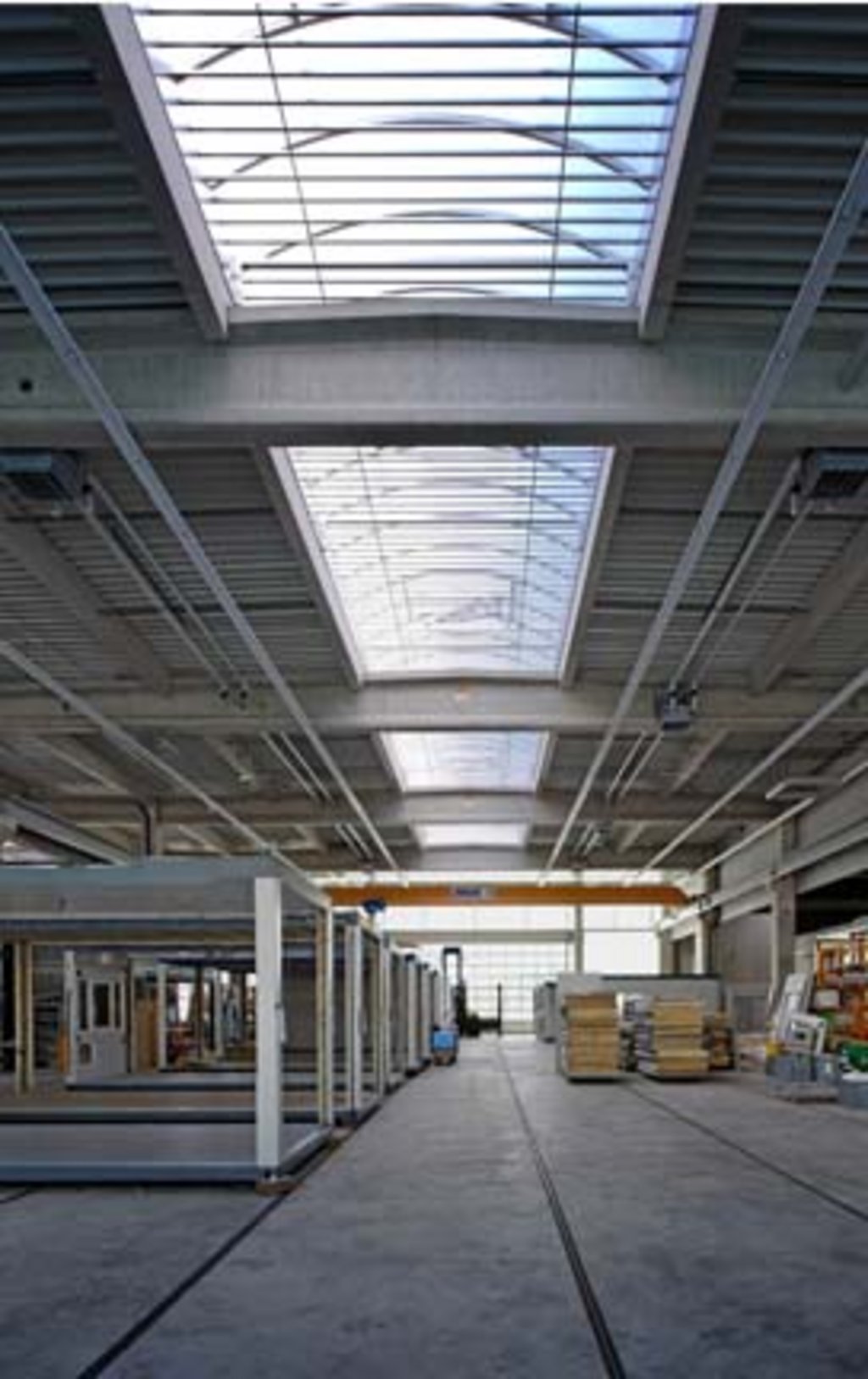 © ALHO Systembau
© ALHO Systembau
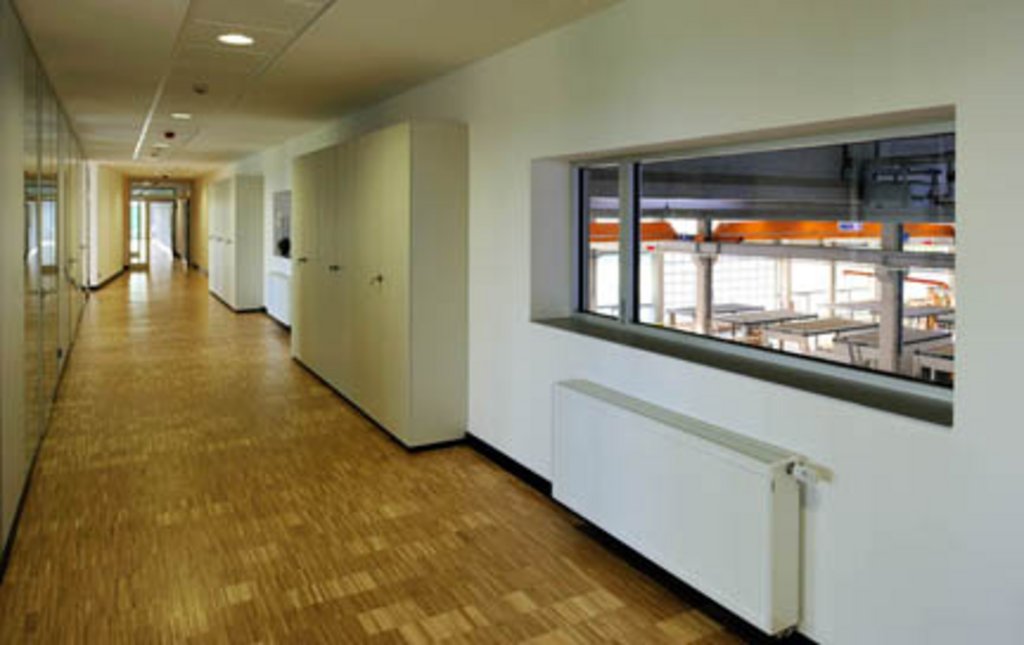 © ALHO Systembau
© ALHO Systembau
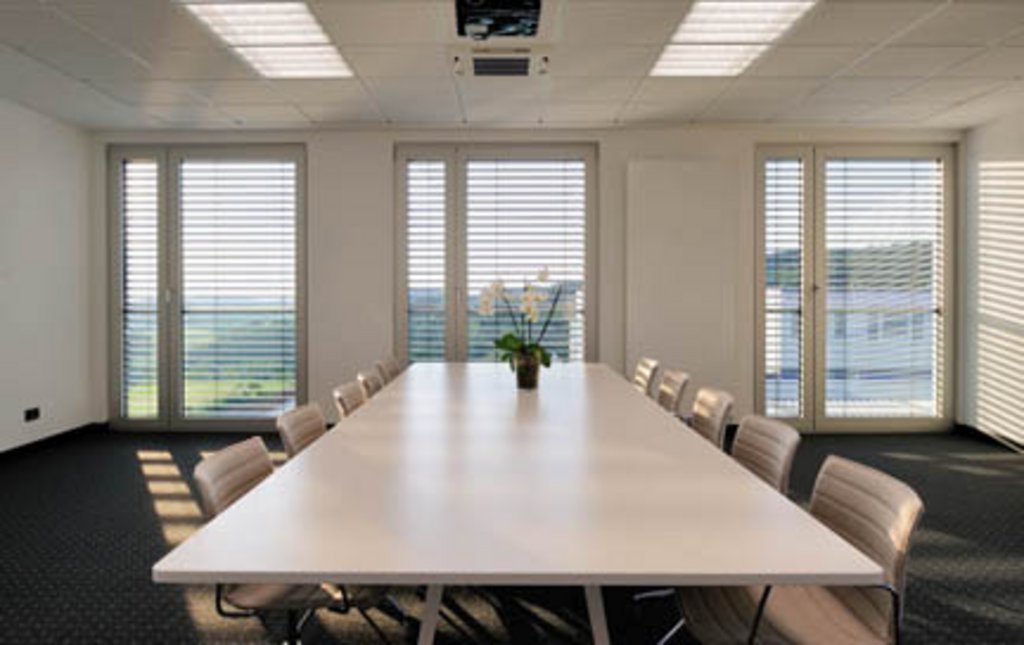 © ALHO Systembau
© ALHO Systembau
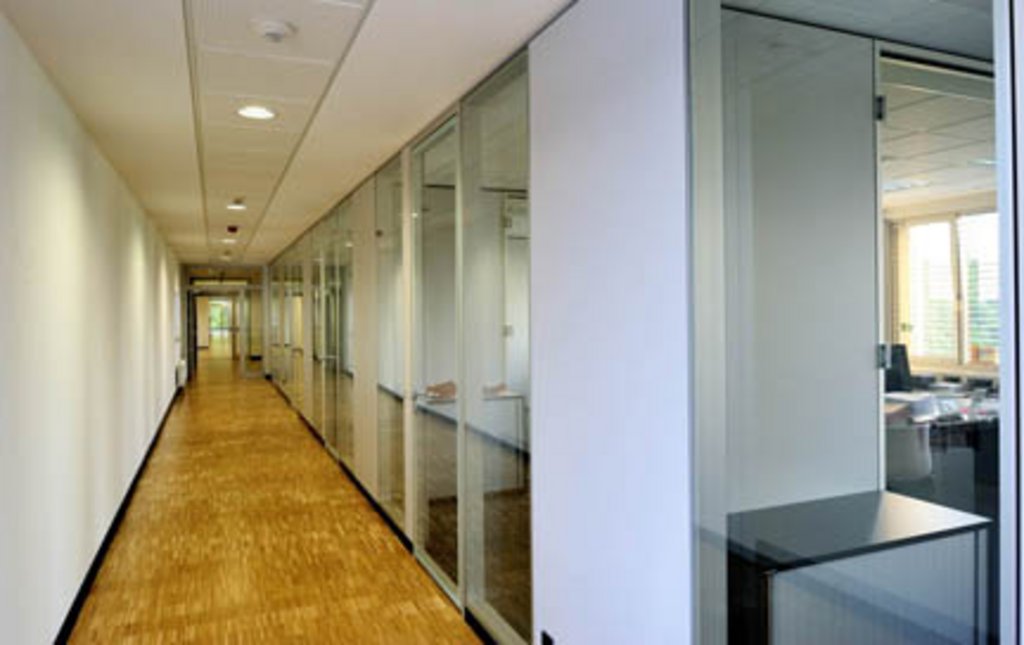 © ALHO Systembau
© ALHO Systembau
The disposition of the building is a consequence of the production processes and the room modules' relation to the central warehouse. The three building elements enable the internal functions to be read from outside.
The administrative block, clad in black sheet metal, is comprised of room modules from the company's own production, thus forming an ideal display and creating a high degree of identification.
This project was presented in the network series “wieweiterarbeiten – Workspaces of the Future”.
| Completion | 2010 |
| Planning period | 2009-2010 |
| Developer | ALHO Immobilien GmbH + CO KG, Friesenhagen |
| Architect / planner | LHVH Architekten, Cologne; Otto Quast GmbH & Co KG, Siegen; ALHO Systembau, Morsbach |
| Planning partners | Dieter Fischer Ingenieurbüro für Haustechnik, Siegen |
| Size / area | 9,600 m² |
| Uses | Working |
