Analogous to building vehicles: redesigning corporate identity
Audi AG Forum, Neckarsulm
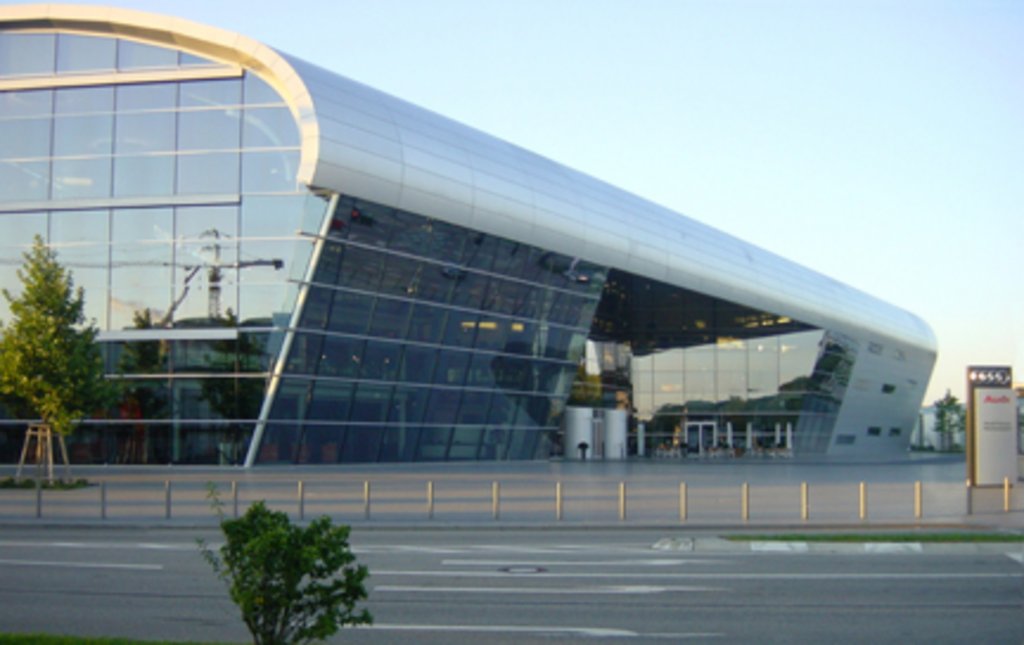 © Phillip Frey für BM+P Architekten Hesse Haselhoff
© Phillip Frey für BM+P Architekten Hesse Haselhoff
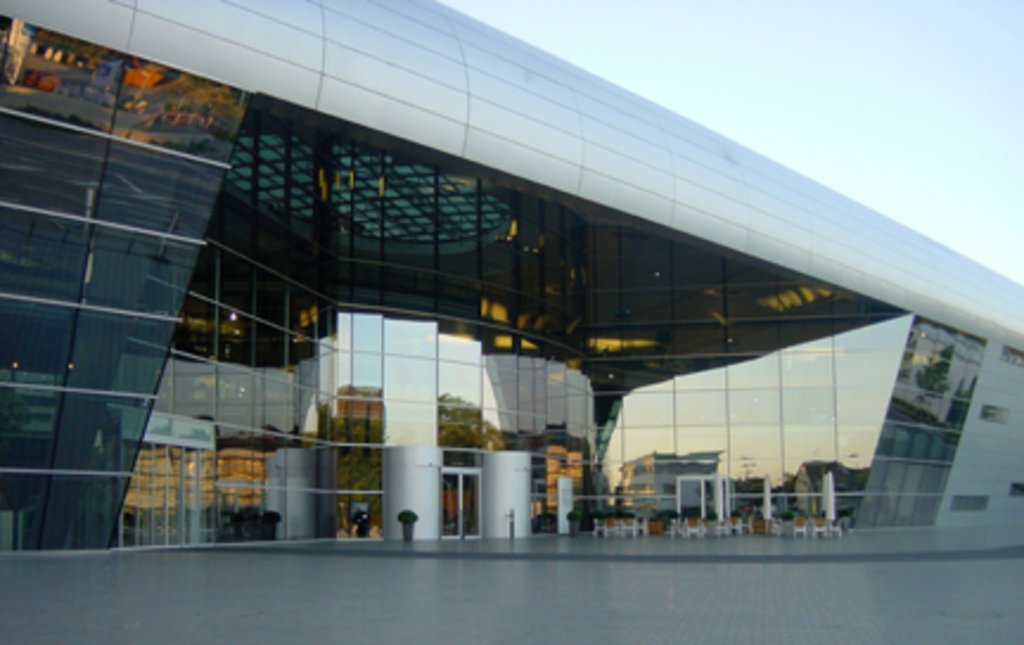 © Phillip Frey für BM+P Architekten Hesse Haselhoff
© Phillip Frey für BM+P Architekten Hesse Haselhoff
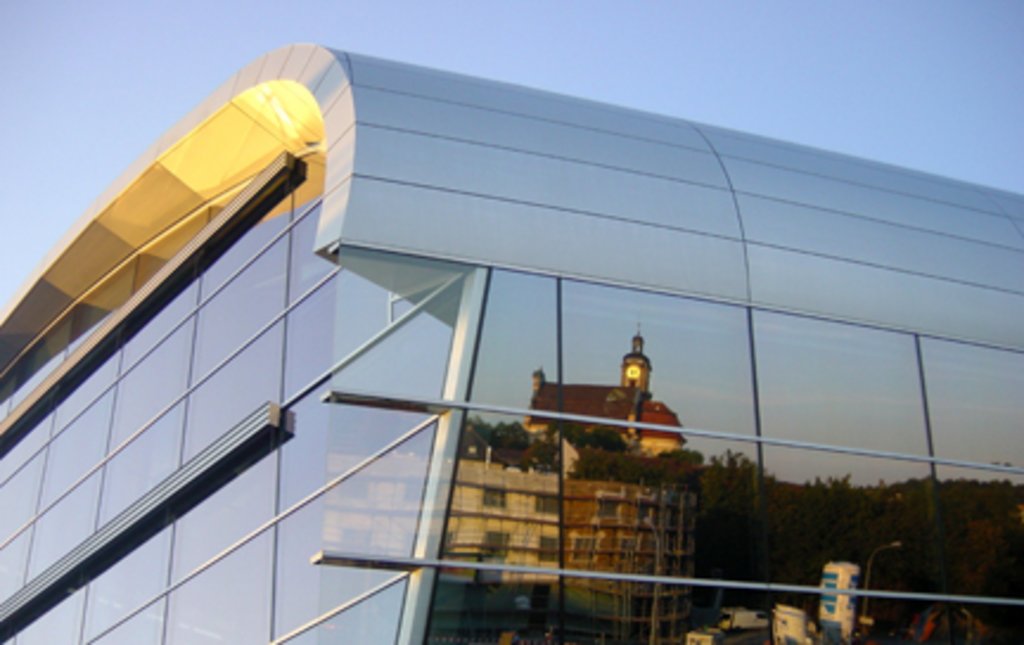 © Phillip Frey für BM+P Architekten Hesse Haselhoff
© Phillip Frey für BM+P Architekten Hesse Haselhoff
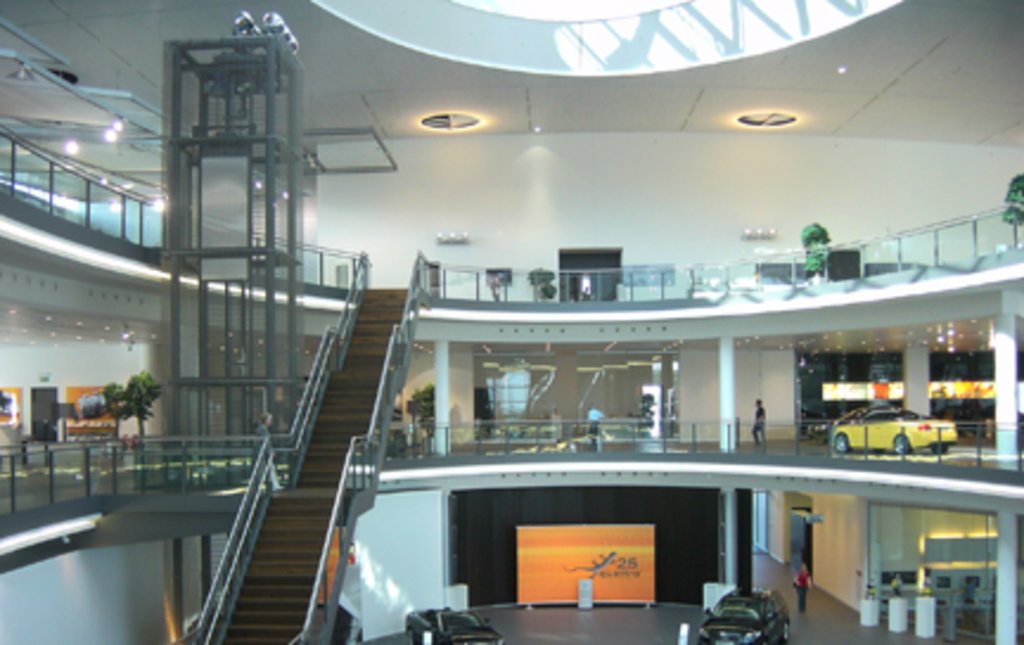 © Phillip Frey für BM+P Architekten Hesse Haselhoff
© Phillip Frey für BM+P Architekten Hesse Haselhoff
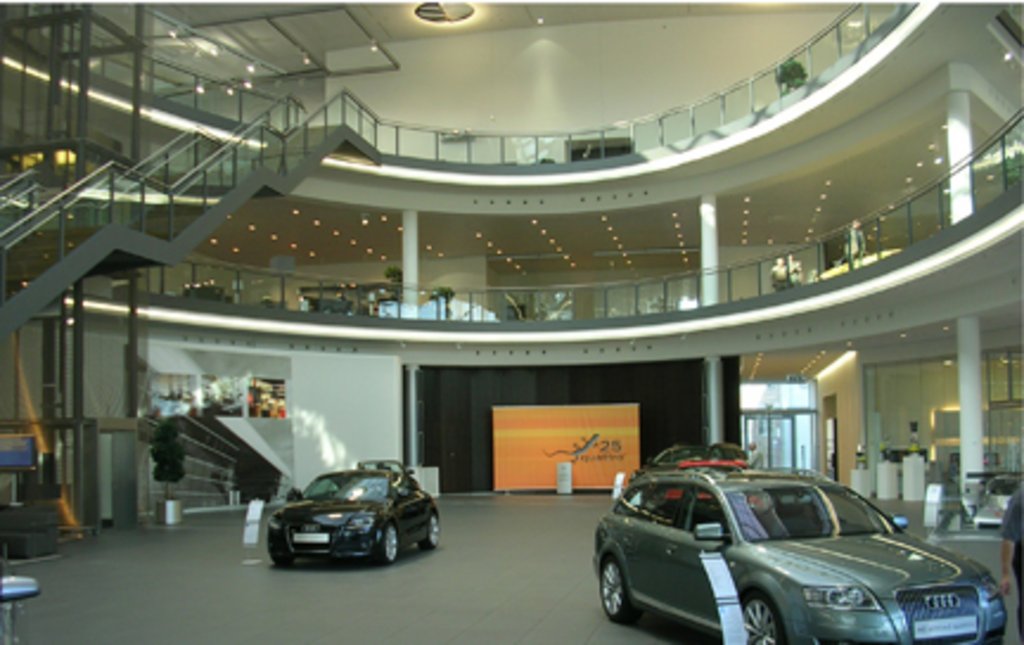 © Phillip Frey für BM+P Architekten Hesse Haselhoff
© Phillip Frey für BM+P Architekten Hesse Haselhoff
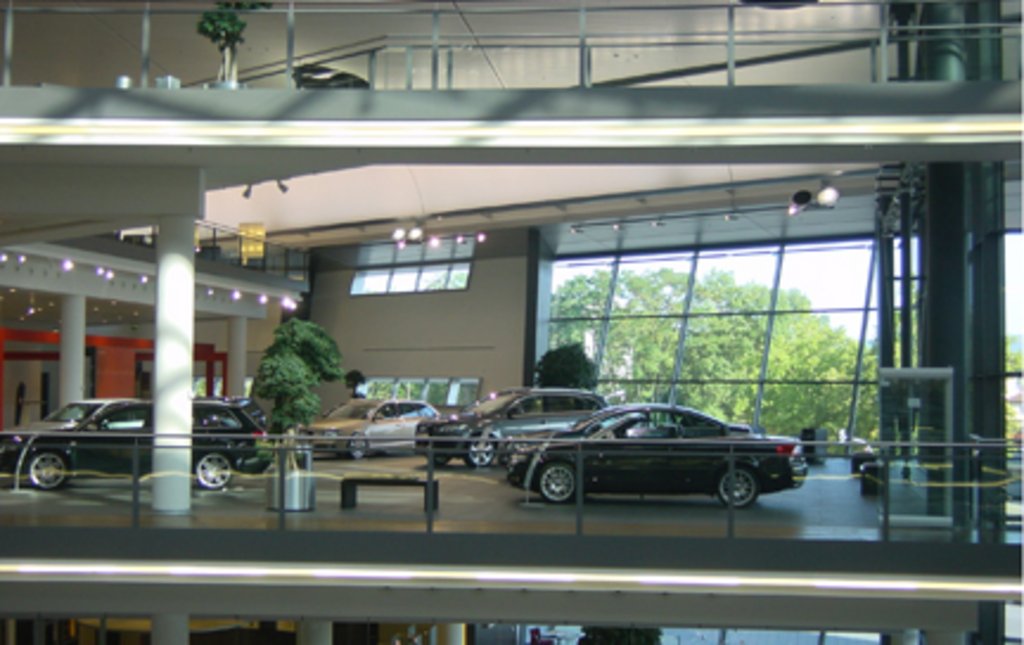 © Phillip Frey für BM+P Architekten Hesse Haselhoff
© Phillip Frey für BM+P Architekten Hesse Haselhoff
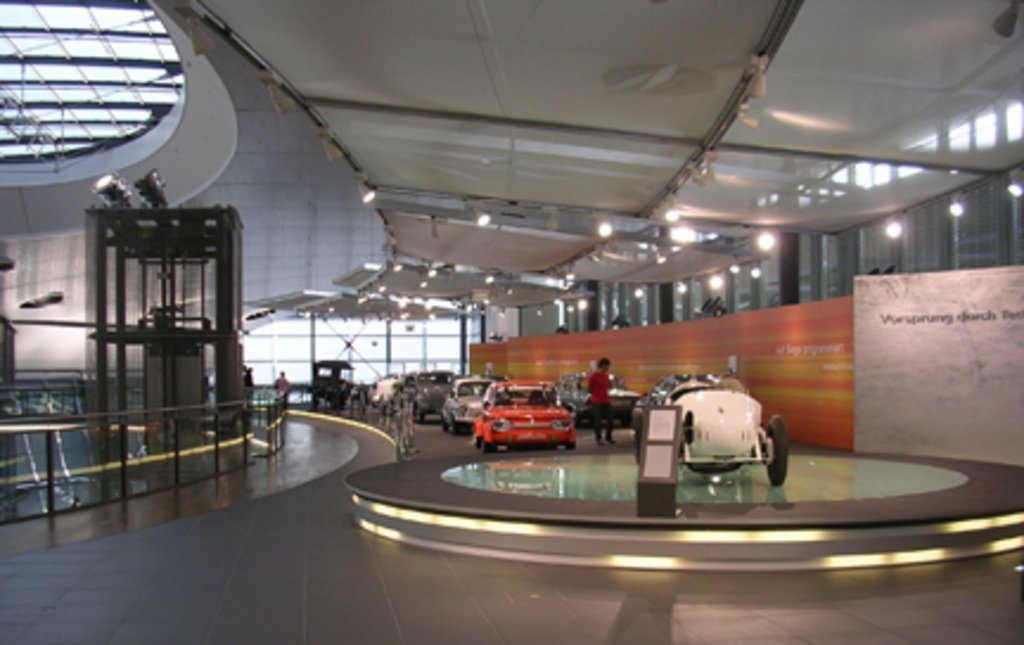 © Phillip Frey für BM+P Architekten Hesse Haselhoff
© Phillip Frey für BM+P Architekten Hesse Haselhoff
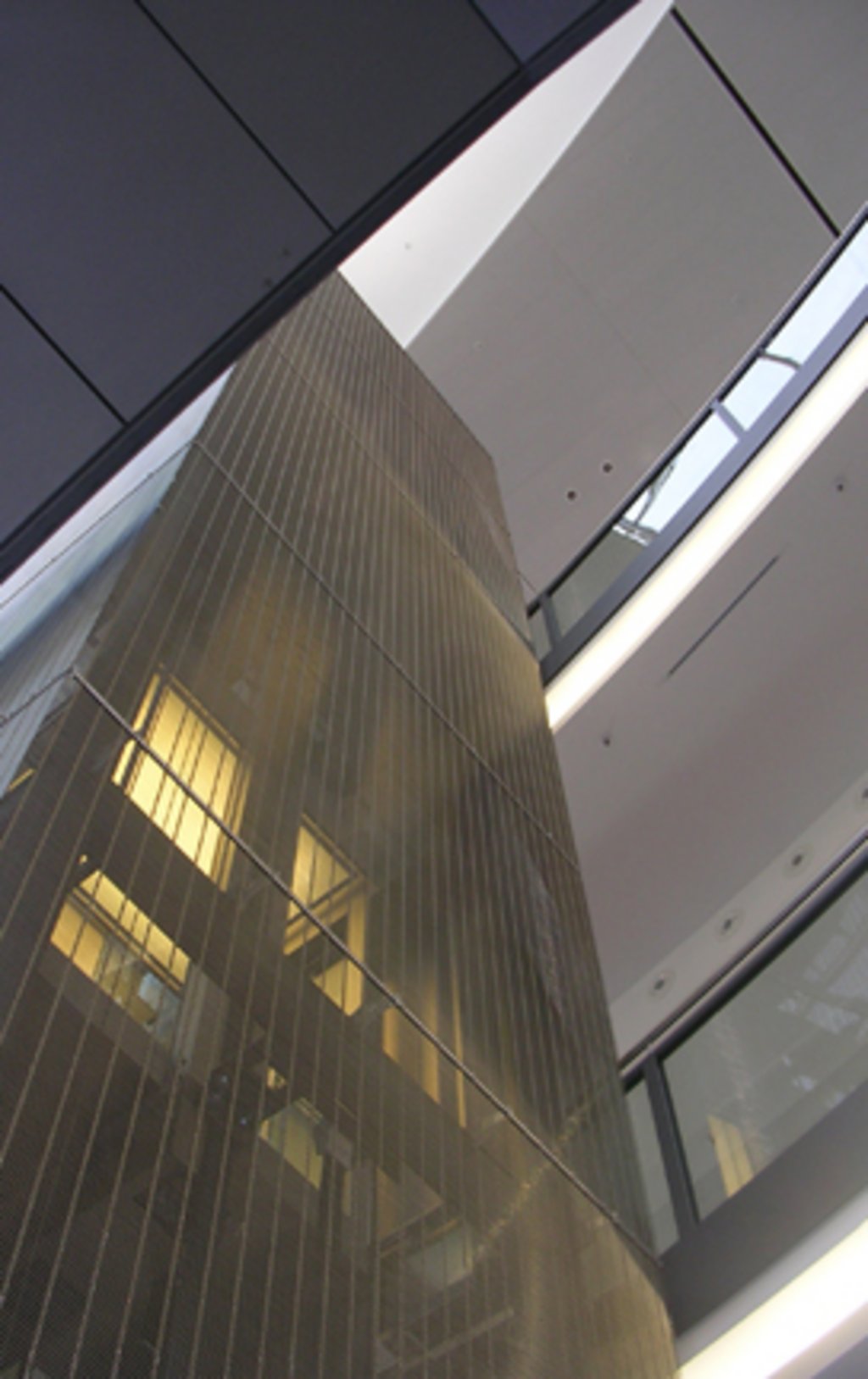 © Phillip Frey für BM+P Architekten Hesse Haselhoff
© Phillip Frey für BM+P Architekten Hesse Haselhoff
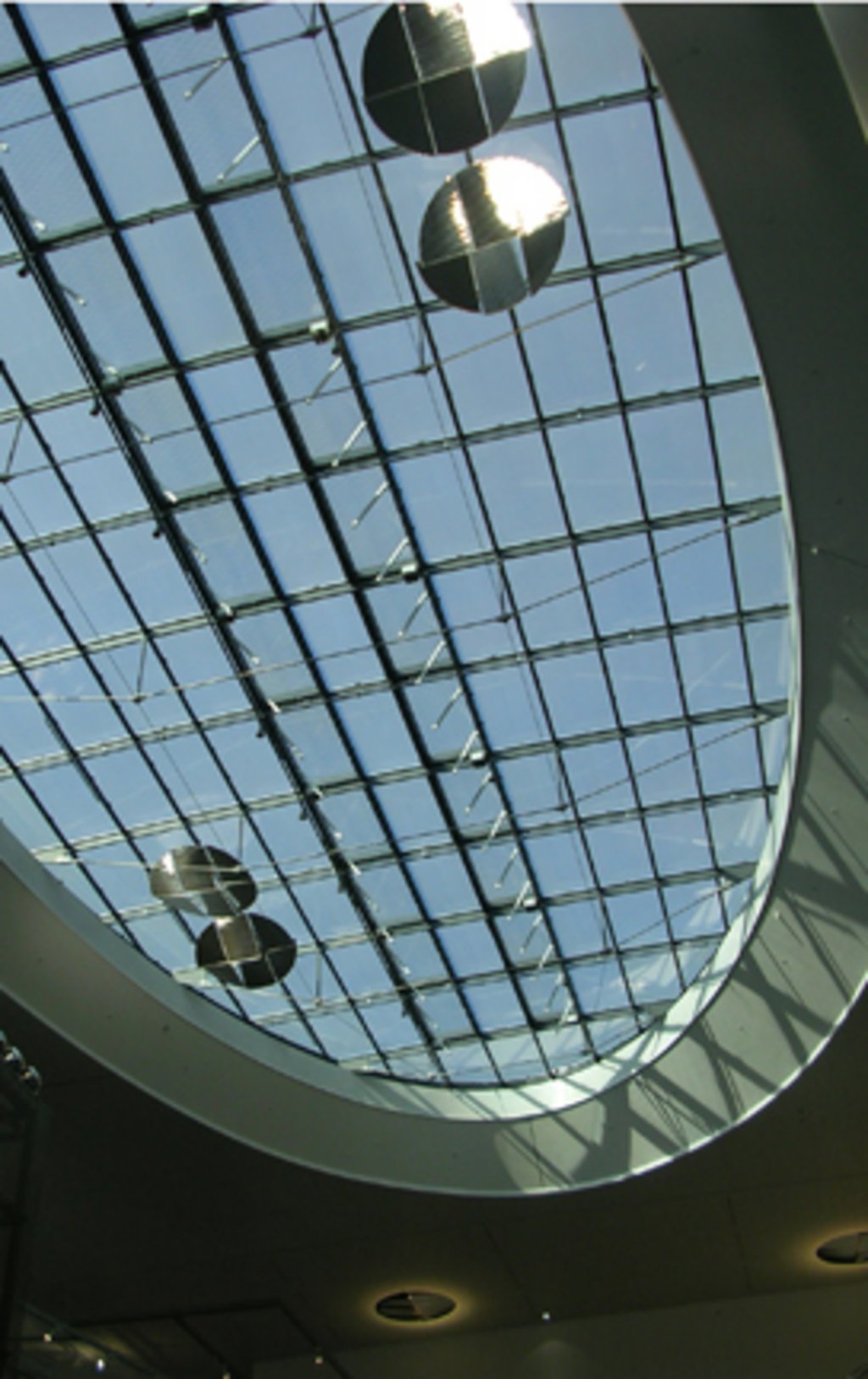 © Phillip Frey für BM+P Architekten Hesse Haselhoff
© Phillip Frey für BM+P Architekten Hesse Haselhoff
The Audi AG Forum forms a new corporate symbol in the southern part of the company's Neckarsulm plant. The free-form geometry of the building envelope intentionally makes references to vehicle construction. Inspired by the principle of the aluminium frame construction of the cars – space frames – the architects for the structure of the building likewise developed such a holistic steel supporting structure.
This project was discussed in the network series “wieweiterarbeiten – Workspaces of the Future“.
| Completion | 2005 |
| Planning period | 2001-2005 |
| Developer | Audi AG, Ingolstadt |
| Architect / planner | BM+P Architekten Hesse Haselhoff, Düsseldorf; Schlaich Bergermann & Partner, Stuttgart |
| Planning partners | IB Krebs, Ditzingen |
| Size / area | 10,277 m² |
| Building costs (gross) | 2,240 €/m² |
| Uses | Working |
Documentation
